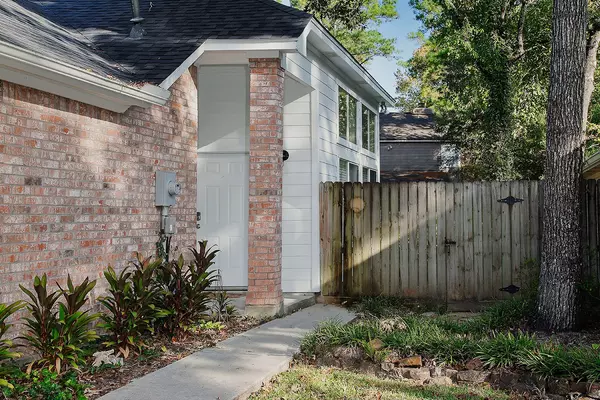
3 Beds
3 Baths
1,528 SqFt
3 Beds
3 Baths
1,528 SqFt
Key Details
Property Type Single Family Home
Sub Type Detached
Listing Status Active
Purchase Type For Rent
Square Footage 1,528 sqft
Subdivision Wdlnds Village Indian Sprg 01
MLS Listing ID 88855576
Style Detached,Traditional
Bedrooms 3
Full Baths 2
Half Baths 1
HOA Y/N No
Land Lease Frequency Long Term
Year Built 1996
Available Date 2025-11-11
Lot Size 5,292 Sqft
Acres 0.1215
Property Sub-Type Detached
Property Description
Location
State TX
County Montgomery
Community Community Pool, Master Planned Community
Area The Woodlands
Interior
Interior Features Double Vanity, Granite Counters, Kitchen/Family Room Combo, Bath in Primary Bedroom, Pots & Pan Drawers, Pantry, Tub Shower, Window Treatments, Ceiling Fan(s)
Heating Central, Gas
Cooling Central Air, Electric
Flooring Plank, Tile, Vinyl
Fireplaces Number 1
Fireplaces Type Gas Log
Furnishings Unfurnished
Fireplace Yes
Appliance Dishwasher, Electric Cooktop, Electric Oven, Disposal, Microwave
Laundry Washer Hookup, Electric Dryer Hookup, Gas Dryer Hookup
Exterior
Exterior Feature Deck, Fully Fenced, Fence, Patio, Private Yard
Parking Features Attached, Garage, Garage Door Opener
Garage Spaces 2.0
Fence Back Yard
Community Features Community Pool, Master Planned Community
Utilities Available None
Water Access Desc Public
Porch Deck, Patio
Private Pool No
Building
Lot Description Subdivision
Story 2
Entry Level Two
Sewer Public Sewer
Water Public
Architectural Style Detached, Traditional
Level or Stories 2
New Construction No
Schools
Elementary Schools Glen Loch Elementary School
Middle Schools Mccullough Junior High School
High Schools The Woodlands High School
School District 11 - Conroe
Others
Pets Allowed Conditional, Pet Deposit
Tax ID 9715-00-27500
Pets Allowed PetDepositDescription:TBD

GET MORE INFORMATION

REALTOR®, Broker Associate | Lic# 567251






