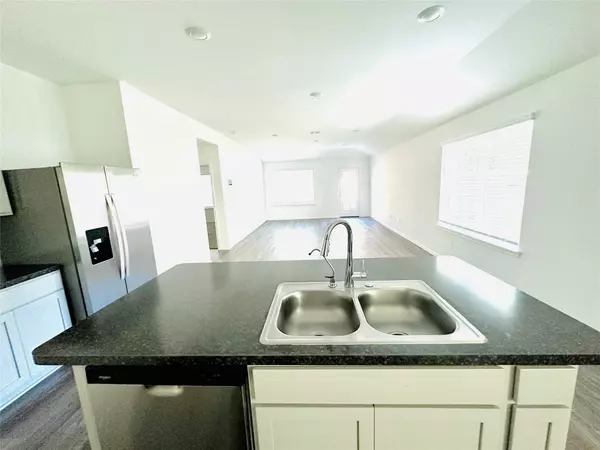
4 Beds
2 Baths
1,620 SqFt
4 Beds
2 Baths
1,620 SqFt
Key Details
Property Type Single Family Home
Sub Type Detached
Listing Status Active
Purchase Type For Rent
Square Footage 1,620 sqft
Subdivision Breckenridge East Sec 10
MLS Listing ID 38807774
Style Detached,Traditional
Bedrooms 4
Full Baths 2
HOA Y/N No
Land Lease Frequency Long Term
Year Built 2025
Available Date 2025-10-22
Lot Size 5,776 Sqft
Acres 0.1326
Property Sub-Type Detached
Property Description
Location
State TX
County Harris
Area Spring East
Interior
Interior Features Double Vanity, Kitchen/Family Room Combo, Laminate Counters, Pantry, Walk-In Pantry, Living/Dining Room, Programmable Thermostat
Heating Central, Gas
Cooling Central Air, Electric, Gas
Flooring Laminate, Tile
Fireplace No
Appliance Convection Oven, Dishwasher, Disposal, Gas Range, Microwave, Dryer, Refrigerator, Washer
Exterior
Exterior Feature Fully Fenced, Fence, Sprinkler/Irrigation, Private Yard
Parking Features Attached, Garage
Garage Spaces 2.0
Fence Back Yard
Water Access Desc Public
Private Pool No
Building
Lot Description Subdivision
Story 1
Entry Level One
Sewer Public Sewer
Water Public
Architectural Style Detached, Traditional
Level or Stories One
New Construction No
Schools
Elementary Schools Chet Burchett Elementary School
Middle Schools Ricky C Bailey M S
High Schools Spring High School
School District 48 - Spring
Others
Pets Allowed Conditional, Pet Deposit
Tax ID 142-753-003-0015
Security Features Fire Sprinkler System,Smoke Detector(s)
Pets Allowed PetDepositDescription:$500

GET MORE INFORMATION

REALTOR®, Broker Associate | Lic# 567251






