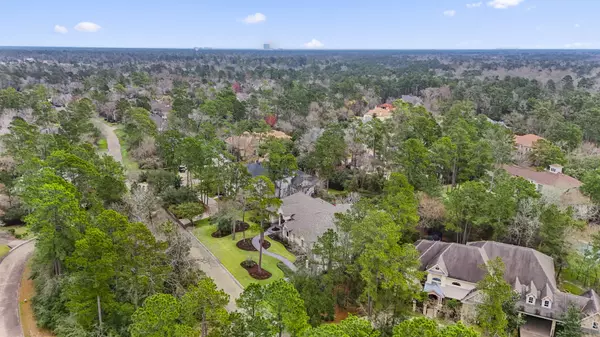
4 Beds
5 Baths
4,874 SqFt
4 Beds
5 Baths
4,874 SqFt
Key Details
Property Type Single Family Home
Sub Type Detached
Listing Status Pending
Purchase Type For Sale
Square Footage 4,874 sqft
Price per Sqft $420
Subdivision Wdlnds Village Indian Sprg 21
MLS Listing ID 78810479
Style Contemporary/Modern,Traditional
Bedrooms 4
Full Baths 3
Half Baths 2
HOA Y/N No
Year Built 2001
Tax Year 2024
Property Sub-Type Detached
Property Description
Location
State TX
County Montgomery
Community Community Pool, Master Planned Community, Curbs, Gutter(S)
Area The Woodlands
Interior
Interior Features Breakfast Bar, Butler's Pantry, Crown Molding, Double Vanity, Granite Counters, Handicap Access, Hollywood Bath, Jetted Tub, Kitchen Island, Kitchen/Family Room Combo, Bath in Primary Bedroom, Pots & Pan Drawers, Pantry, Self-closing Cabinet Doors, Soaking Tub, Separate Shower, Vanity, Walk-In Pantry, Programmable Thermostat
Heating Central, Gas
Cooling Central Air, Electric
Flooring Carpet, Marble, Plank, Vinyl
Fireplaces Number 2
Fireplaces Type Gas, Gas Log
Fireplace Yes
Appliance Double Oven, Dishwasher, Gas Cooktop, Disposal, Microwave, Dryer
Laundry Washer Hookup, Electric Dryer Hookup, Gas Dryer Hookup
Exterior
Exterior Feature Covered Patio, Deck, Fully Fenced, Handicap Accessible, Sprinkler/Irrigation, Outdoor Kitchen, Porch, Patio
Parking Features Attached, Garage, Oversized, Tandem
Garage Spaces 4.0
Pool Gunite, Heated, Pool/Spa Combo
Community Features Community Pool, Master Planned Community, Curbs, Gutter(s)
Water Access Desc Public
Roof Type Composition
Accessibility Accessible Full Bath, Accessible Bedroom, Accessible Common Area, Accessible Closets, Accessible Doors, Wheelchair Access
Porch Covered, Deck, Patio, Porch
Private Pool Yes
Building
Lot Description Wooded, Backs to Greenbelt/Park
Faces North
Story 1
Entry Level One
Foundation Slab
Sewer Public Sewer
Water Public
Architectural Style Contemporary/Modern, Traditional
Level or Stories One
Additional Building Workshop
New Construction No
Schools
Elementary Schools Tough Elementary School
Middle Schools Mccullough Junior High School
High Schools The Woodlands High School
School District 11 - Conroe
Others
Tax ID 9715-21-10200
Ownership Full Ownership
Security Features Security System Owned
Acceptable Financing Cash, Conventional, FHA, VA Loan
Listing Terms Cash, Conventional, FHA, VA Loan
Virtual Tour https://www.dropbox.com/scl/fi/bc4mffqbb462gyhjfrski/11-Bracebridge.mov?rlkey=tw0vad797rvyq67pcx5e0hycl&st=qh6e2a51&dl=0

GET MORE INFORMATION

REALTOR®, Broker Associate | Lic# 567251






