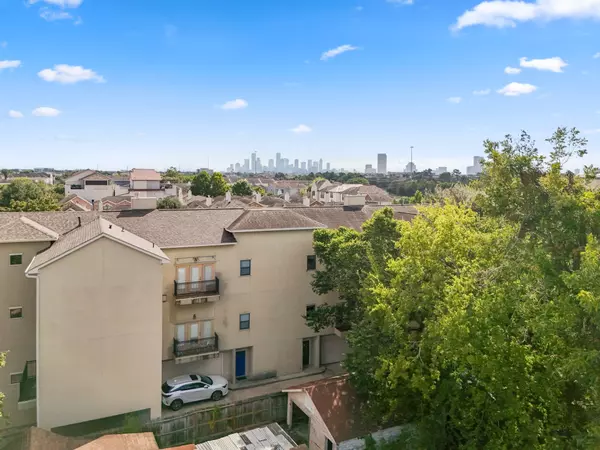
3 Beds
4 Baths
2,091 SqFt
3 Beds
4 Baths
2,091 SqFt
Open House
Sun Oct 19, 1:00pm - 4:00pm
Key Details
Property Type Townhouse
Sub Type Townhouse
Listing Status Active
Purchase Type For Sale
Square Footage 2,091 sqft
Price per Sqft $200
Subdivision Darling Park Grove Sub
MLS Listing ID 37079483
Style Split Level,Traditional
Bedrooms 3
Full Baths 3
Half Baths 1
HOA Y/N No
Year Built 2007
Annual Tax Amount $8,912
Tax Year 2025
Property Sub-Type Townhouse
Property Description
Location
State TX
County Harris
Area Cottage Grove
Interior
Interior Features Breakfast Bar, Double Vanity, High Ceilings, Jetted Tub, Kitchen Island, Kitchen/Family Room Combo, Bath in Primary Bedroom, Separate Shower, Ceiling Fan(s), Kitchen/Dining Combo, Living/Dining Room, Programmable Thermostat
Heating Central, Gas, Zoned
Cooling Central Air, Electric, Zoned
Flooring Laminate, Tile, Wood
Fireplaces Number 1
Fireplaces Type Gas Log
Fireplace Yes
Appliance Dryer, Dishwasher, Disposal, Gas Oven, Gas Range, Microwave, Washer, Refrigerator
Laundry Laundry in Utility Room
Exterior
Exterior Feature Balcony, Fence
Parking Features Attached, Garage, Garage Door Opener
Garage Spaces 2.0
Water Access Desc Public
Roof Type Composition
Porch Balcony
Private Pool No
Building
Story 3
Entry Level Three Or More,Multi/Split
Foundation Slab
Sewer Public Sewer
Water Public
Architectural Style Split Level, Traditional
Level or Stories 3
New Construction No
Schools
Elementary Schools Memorial Elementary School (Houston)
Middle Schools Hogg Middle School (Houston)
High Schools Waltrip High School
School District 27 - Houston
Others
Tax ID 129-153-001-0003
Security Features Prewired,Security System Owned,Smoke Detector(s)
Virtual Tour https://www.dropbox.com/scl/fi/dcgjflc74mbxcse6s3vhc/Darling-Teaser.mp4?rlkey=16g1kp93ct6przjn06e7053w3&st=6f02vukj&dl=0

GET MORE INFORMATION

REALTOR®, Broker Associate | Lic# 567251






