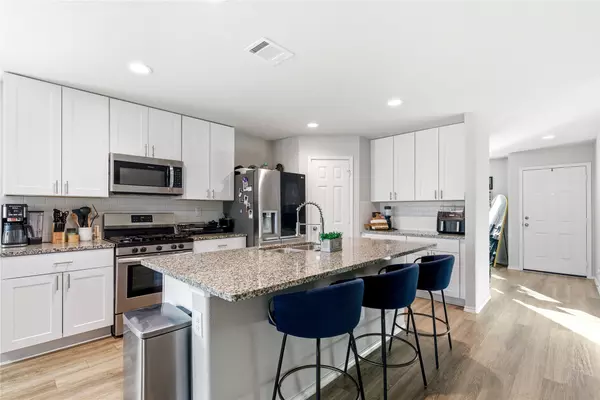
4 Beds
3 Baths
2,362 SqFt
4 Beds
3 Baths
2,362 SqFt
Key Details
Property Type Single Family Home
Sub Type Detached
Listing Status Active
Purchase Type For Sale
Square Footage 2,362 sqft
Price per Sqft $148
Subdivision Stuebner Hollow Sec 3
MLS Listing ID 59882580
Style Traditional
Bedrooms 4
Full Baths 2
Half Baths 1
HOA Fees $33/ann
HOA Y/N Yes
Year Built 2022
Annual Tax Amount $7,364
Tax Year 2025
Lot Size 4,978 Sqft
Acres 0.1143
Property Sub-Type Detached
Property Description
Step outside to a beautifully upgraded backyard with a pergola-covered patio, ideal for entertaining, relaxing, or enjoying evenings under the Texas sky. This home combines modern style, function, and comfort—all in one perfect package. Schedule your private tour today!
Location
State TX
County Harris
Area 1960/Cypress Creek North
Interior
Interior Features High Ceilings, Kitchen Island, Kitchen/Family Room Combo, Bath in Primary Bedroom, Separate Shower, Tub Shower, Walk-In Pantry
Heating Central, Gas
Cooling Central Air, Electric
Flooring Carpet, Tile
Fireplace No
Appliance Dishwasher, Disposal, Gas Oven, Gas Range, Microwave
Laundry Washer Hookup, Gas Dryer Hookup
Exterior
Parking Features Attached, Garage
Garage Spaces 2.0
Water Access Desc Public
Roof Type Composition
Private Pool No
Building
Lot Description Subdivision
Story 2
Entry Level Two
Foundation Slab
Sewer Public Sewer
Water Public
Architectural Style Traditional
Level or Stories Two
New Construction No
Schools
Elementary Schools Pat Reynolds Elementary School
Middle Schools Edwin M Wells Middle School
High Schools Westfield High School
School District 48 - Spring
Others
HOA Name Sterling Association
Tax ID 145-483-001-0016
Security Features Prewired

GET MORE INFORMATION

REALTOR®, Broker Associate | Lic# 567251






