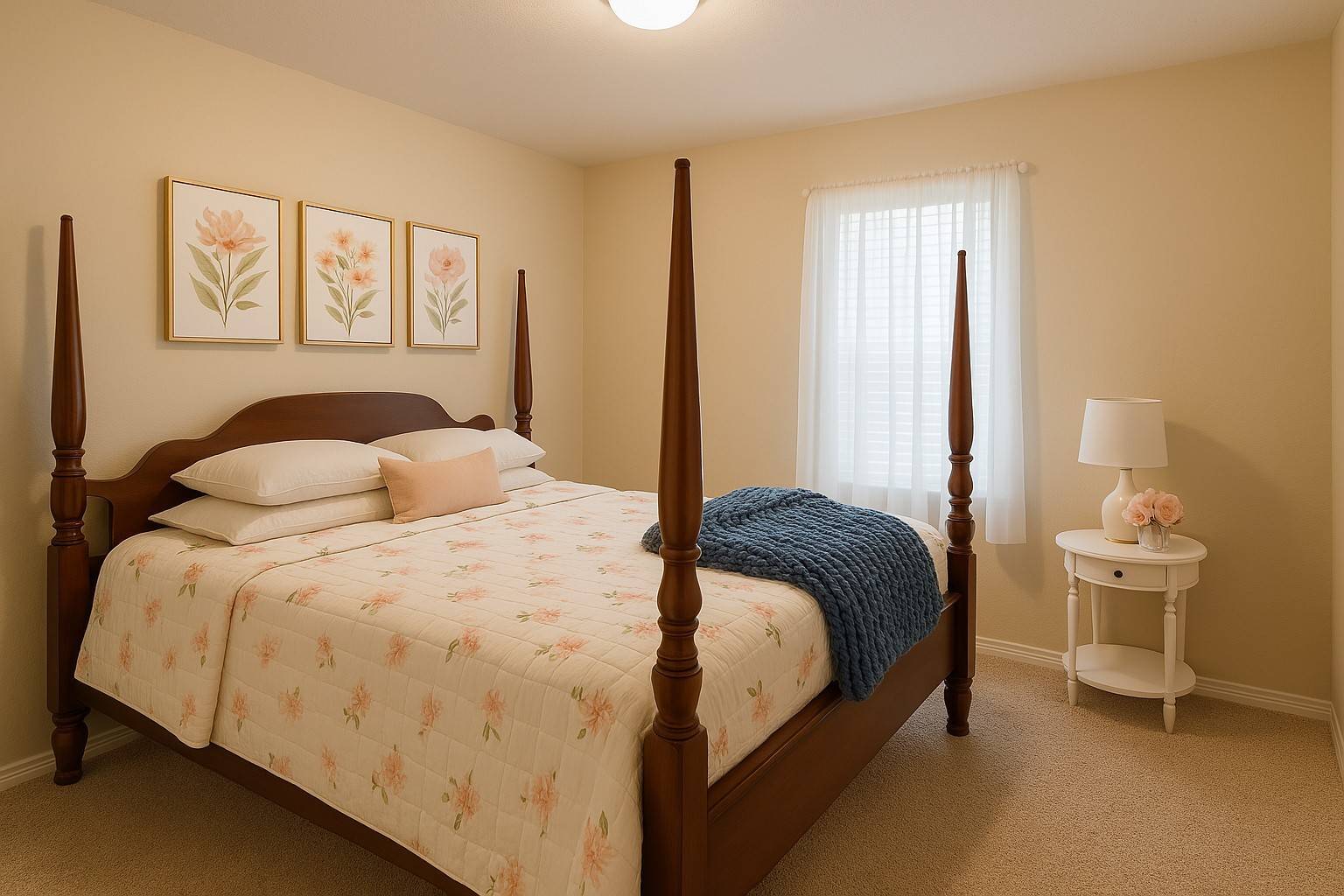4 Beds
2 Baths
2,125 SqFt
4 Beds
2 Baths
2,125 SqFt
Key Details
Property Type Single Family Home
Sub Type Detached
Listing Status Active
Purchase Type For Sale
Square Footage 2,125 sqft
Price per Sqft $174
Subdivision Grand Vista Lakes Sec 2
MLS Listing ID 35226821
Style Contemporary/Modern
Bedrooms 4
Full Baths 2
HOA Fees $950/ann
HOA Y/N Yes
Year Built 2018
Annual Tax Amount $9,211
Tax Year 2024
Lot Size 8,006 Sqft
Acres 0.1838
Property Sub-Type Detached
Property Description
Location
State TX
County Fort Bend
Community Curbs
Area 37
Interior
Interior Features Breakfast Bar, Double Vanity, Kitchen/Family Room Combo, Pantry, Walk-In Pantry, Window Treatments, Ceiling Fan(s), Programmable Thermostat
Heating Central, Gas
Cooling Central Air, Electric
Flooring Carpet, Tile
Fireplace No
Appliance Dishwasher, Disposal, Gas Oven, Gas Range, Microwave, Dryer, Refrigerator, Tankless Water Heater, Washer
Laundry Washer Hookup, Electric Dryer Hookup
Exterior
Exterior Feature Covered Patio, Deck, Fully Fenced, Fence, Porch, Patio, Private Yard
Parking Features Attached, Driveway, Garage
Garage Spaces 2.0
Fence Back Yard
Community Features Curbs
Water Access Desc Public
Roof Type Composition
Porch Covered, Deck, Patio, Porch
Private Pool No
Building
Lot Description Cul-De-Sac, Subdivision, Backs to Greenbelt/Park
Entry Level One
Foundation Slab
Sewer Public Sewer
Water Public
Architectural Style Contemporary/Modern
Level or Stories One
New Construction No
Schools
Elementary Schools Seguin Elementary (Fort Bend)
Middle Schools Crockett Middle School (Fort Bend)
High Schools Bush High School
School District 19 - Fort Bend
Others
HOA Name Lakeview Retreat Residential
HOA Fee Include Recreation Facilities
Tax ID 3538-02-002-0260-907
Ownership Full Ownership
Security Features Security System Owned,Smoke Detector(s)
Acceptable Financing Cash, Conventional, FHA, Investor Financing
Listing Terms Cash, Conventional, FHA, Investor Financing

GET MORE INFORMATION
REALTOR®, Broker Associate | Lic# 567251






