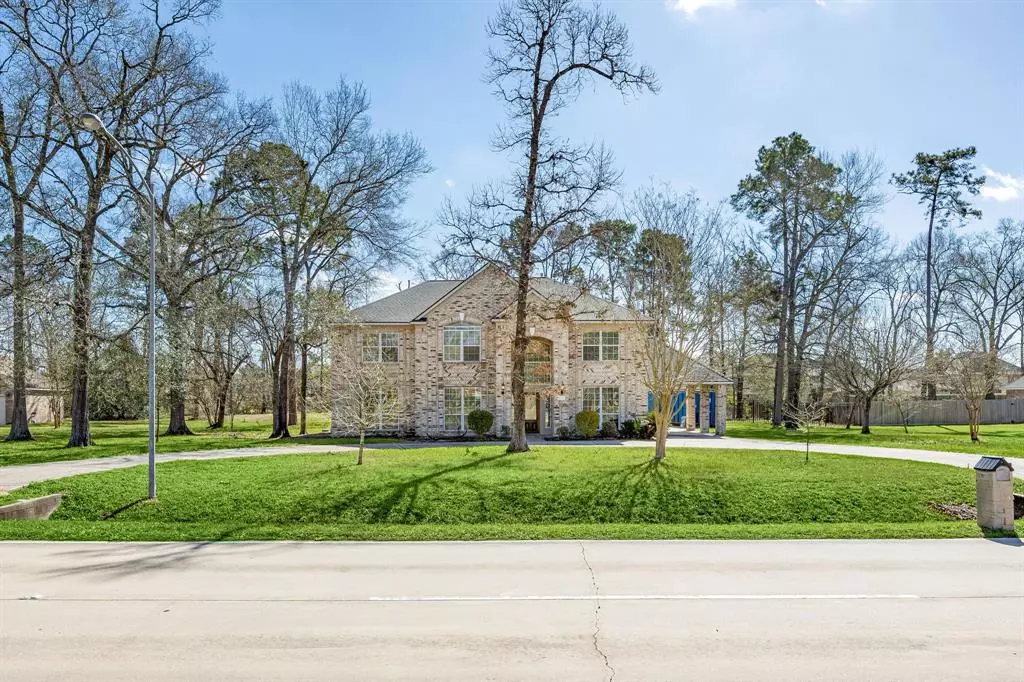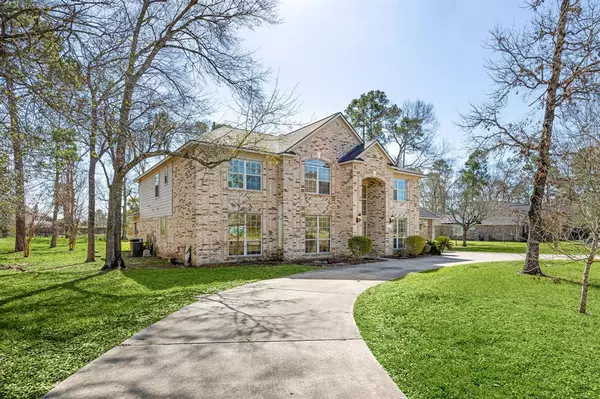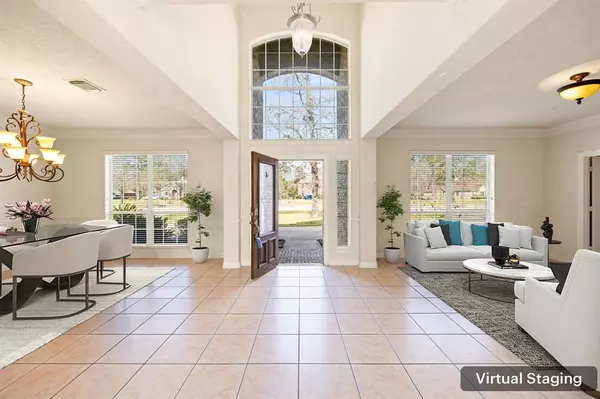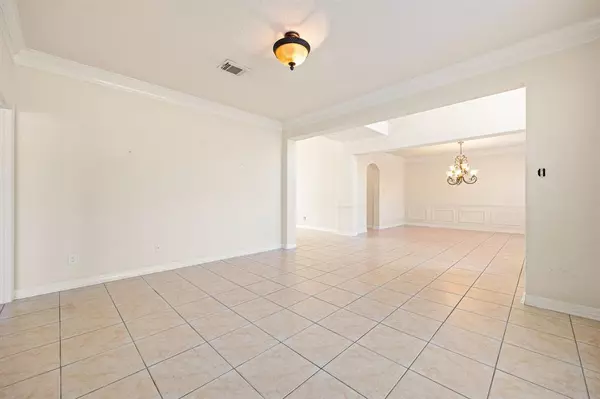6 Beds
3.1 Baths
4,674 SqFt
6 Beds
3.1 Baths
4,674 SqFt
OPEN HOUSE
Sun Mar 02, 12:00pm - 2:00pm
Key Details
Property Type Single Family Home
Listing Status Active
Purchase Type For Sale
Square Footage 4,674 sqft
Price per Sqft $169
Subdivision Estates Of Legends Ranch
MLS Listing ID 86998726
Style Traditional
Bedrooms 6
Full Baths 3
Half Baths 1
HOA Fees $980/ann
HOA Y/N 1
Year Built 2005
Annual Tax Amount $10,955
Tax Year 2024
Lot Size 1.185 Acres
Acres 1.1854
Property Description
Location
State TX
County Montgomery
Area Spring Northeast
Rooms
Bedroom Description En-Suite Bath,Primary Bed - 1st Floor,Sitting Area,Walk-In Closet
Other Rooms Breakfast Room, Entry, Family Room, Formal Dining, Formal Living, Gameroom Up, Home Office/Study, Kitchen/Dining Combo, Living Area - 1st Floor, Living/Dining Combo, Utility Room in House
Master Bathroom Primary Bath: Double Sinks, Primary Bath: Separate Shower, Primary Bath: Soaking Tub, Secondary Bath(s): Tub/Shower Combo, Vanity Area
Kitchen Island w/o Cooktop, Kitchen open to Family Room, Pantry, Walk-in Pantry
Interior
Interior Features Alarm System - Owned, Crown Molding, Fire/Smoke Alarm, Formal Entry/Foyer, High Ceiling, Prewired for Alarm System, Window Coverings, Wired for Sound
Heating Central Gas
Cooling Central Electric
Flooring Carpet, Engineered Wood, Tile
Fireplaces Number 2
Fireplaces Type Gas Connections, Gaslog Fireplace
Exterior
Exterior Feature Back Yard, Patio/Deck, Porch
Parking Features Attached/Detached Garage
Garage Spaces 3.0
Carport Spaces 1
Garage Description Circle Driveway, Extra Driveway, Porte-Cochere
Roof Type Composition
Street Surface Asphalt
Private Pool No
Building
Lot Description Cleared, Subdivision Lot
Dwelling Type Free Standing
Faces West
Story 2
Foundation Slab
Lot Size Range 1 Up to 2 Acres
Builder Name Imperial homes
Sewer Septic Tank
Structure Type Brick
New Construction No
Schools
Elementary Schools Birnham Woods Elementary School
Middle Schools York Junior High School
High Schools Grand Oaks High School
School District 11 - Conroe
Others
Senior Community No
Restrictions Deed Restrictions
Tax ID 4557-00-00400
Energy Description Attic Vents,Ceiling Fans,Digital Program Thermostat,Energy Star/CFL/LED Lights,High-Efficiency HVAC,Insulation - Spray-Foam,Radiant Attic Barrier
Acceptable Financing Cash Sale, Conventional, FHA, VA
Tax Rate 1.6925
Disclosures Sellers Disclosure
Listing Terms Cash Sale, Conventional, FHA, VA
Financing Cash Sale,Conventional,FHA,VA
Special Listing Condition Sellers Disclosure
Virtual Tour https://my.matterport.com/show/?m=6BVE8yr9f1e&brand=0&mls=1&

GET MORE INFORMATION
REALTOR®, Broker-Owner | Lic# 567251






