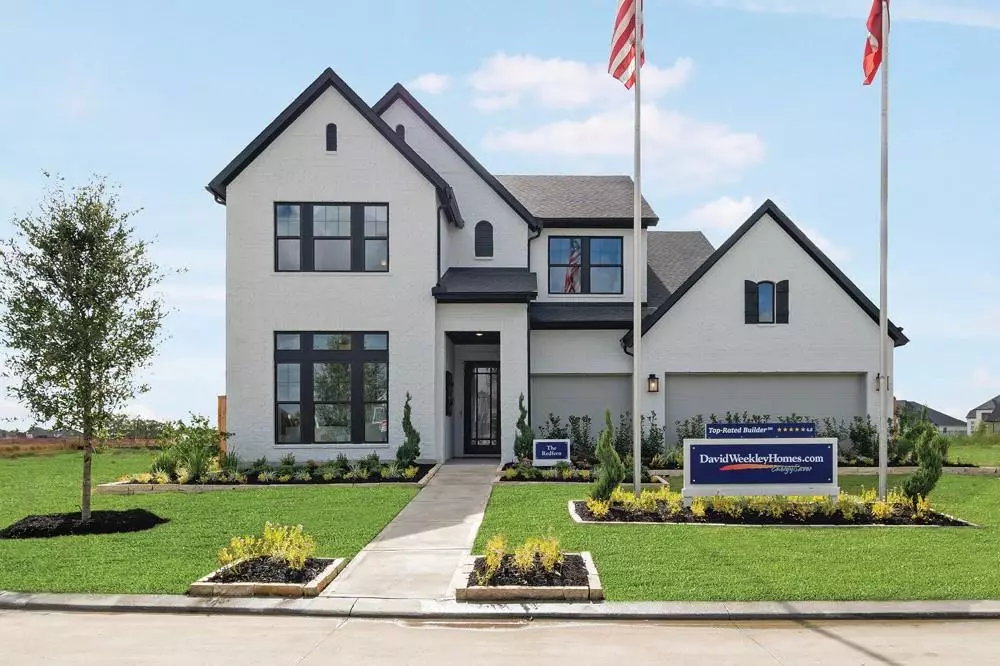4 Beds
4 Baths
3,379 SqFt
4 Beds
4 Baths
3,379 SqFt
Key Details
Property Type Single Family Home
Listing Status Active
Purchase Type For Sale
Square Footage 3,379 sqft
Price per Sqft $233
Subdivision Sterling Creek
MLS Listing ID 487155
Style Traditional
Bedrooms 4
Full Baths 4
HOA Fees $865/ann
HOA Y/N 1
Lot Size 7,200 Sqft
Property Description
Location
State TX
County Galveston
Area Friendswood
Rooms
Bedroom Description 2 Bedrooms Down,Primary Bed - 1st Floor,Walk-In Closet
Other Rooms Family Room, Formal Dining, Gameroom Up, Home Office/Study, Living Area - 1st Floor, Utility Room in House
Master Bathroom Primary Bath: Double Sinks, Primary Bath: Shower Only
Kitchen Island w/o Cooktop, Kitchen open to Family Room, Pantry, Pots/Pans Drawers
Interior
Interior Features High Ceiling
Heating Central Gas, Zoned
Cooling Central Electric, Zoned
Exterior
Exterior Feature Back Yard Fenced, Patio/Deck, Porch, Sprinkler System
Parking Features Attached Garage
Garage Spaces 3.0
Roof Type Composition
Street Surface Concrete,Curbs,Gutters
Private Pool No
Building
Lot Description Subdivision Lot
Dwelling Type Free Standing
Story 2
Foundation Slab
Lot Size Range 0 Up To 1/4 Acre
Builder Name David Weekley Homes
Water Water District
Structure Type Brick
New Construction Yes
Schools
Elementary Schools Windsong Elementary
Middle Schools Friendswood Junior High School
High Schools Friendswood High School
School District 20 - Friendswood
Others
Senior Community No
Restrictions Deed Restrictions,Unknown
Tax ID 6752-0701-0052-000
Energy Description Attic Vents,Ceiling Fans,Digital Program Thermostat,Energy Star Appliances,Energy Star/CFL/LED Lights,High-Efficiency HVAC,HVAC>13 SEER,Insulated/Low-E windows,Insulation - Batt,Insulation - Blown Fiberglass,Radiant Attic Barrier
Acceptable Financing Cash Sale, Conventional, FHA, Seller May Contribute to Buyer's Closing Costs, VA
Tax Rate 2.2
Disclosures Home Protection Plan, Mud, No Disclosures
Green/Energy Cert Energy Star Qualified Home, Environments for Living, Home Energy Rating/HERS
Listing Terms Cash Sale, Conventional, FHA, Seller May Contribute to Buyer's Closing Costs, VA
Financing Cash Sale,Conventional,FHA,Seller May Contribute to Buyer's Closing Costs,VA
Special Listing Condition Home Protection Plan, Mud, No Disclosures
Virtual Tour https://www.davidweekleyhomes.com/new-homes/tx/houston/friendswood/sterling-creek-60

GET MORE INFORMATION
REALTOR®, Broker-Owner | Lic# 567251






