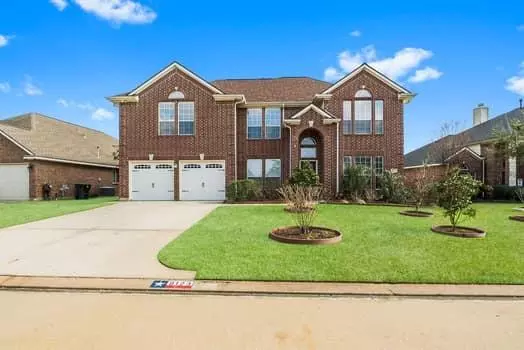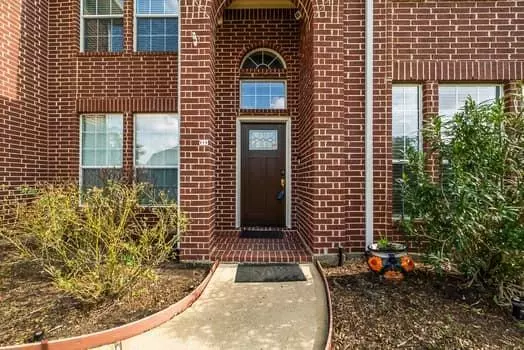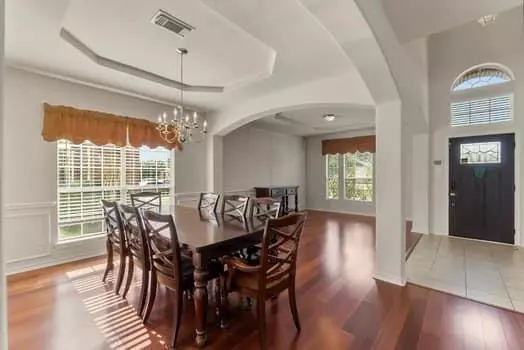5 Beds
3.1 Baths
3,866 SqFt
5 Beds
3.1 Baths
3,866 SqFt
Key Details
Property Type Single Family Home
Listing Status Active
Purchase Type For Sale
Square Footage 3,866 sqft
Price per Sqft $128
Subdivision Creekside Place Sec 01
MLS Listing ID 50382242
Style Traditional
Bedrooms 5
Full Baths 3
Half Baths 1
HOA Fees $550/ann
HOA Y/N 1
Year Built 2005
Annual Tax Amount $9,189
Tax Year 2023
Lot Size 7,607 Sqft
Acres 0.1746
Property Description
This freshly upgraded 5BR, 3.5 bath home features a beautifully landscaped property with gorgeous pool and full-house generator. Wood floors throughout 1st floor. Stunning study built-ins. Recent : roof, fence, patio, pool pump / filter, sprinkler system, HVAC system, primary bath upgrade, all toilets, remote fire place, electronic locks / security system, front door, garage doors, water heater, dishwasher, and washer/dryer. Large eat-in kitchen with custom pull-out drawers, resurfaced cabinets, and spacious walk-in pantry. 1st floor living, dining, family rm and kitchen, with primary suite facing pool. 2nd floor rec room with 4 large bedrooms / walk-in closets, and 2 full baths. Backyard storage shed could easily be converted to sauna or pool house. All in all - a beautiful family home!
Location
State TX
County Harris
Area Spring/Klein/Tomball
Rooms
Bedroom Description Primary Bed - 1st Floor,Walk-In Closet
Other Rooms Breakfast Room, Family Room, Formal Dining, Formal Living, Gameroom Up, Home Office/Study, Living Area - 1st Floor, Utility Room in House
Master Bathroom Primary Bath: Double Sinks, Primary Bath: Separate Shower, Secondary Bath(s): Tub/Shower Combo
Den/Bedroom Plus 5
Kitchen Breakfast Bar, Island w/o Cooktop, Kitchen open to Family Room, Pantry, Pots/Pans Drawers, Walk-in Pantry
Interior
Interior Features Alarm System - Owned, Fire/Smoke Alarm, High Ceiling
Heating Central Gas
Cooling Central Electric
Flooring Tile, Wood
Fireplaces Number 1
Fireplaces Type Gas Connections, Gaslog Fireplace
Exterior
Exterior Feature Back Yard Fenced, Covered Patio/Deck, Patio/Deck, Side Yard, Sprinkler System
Parking Features Attached Garage
Garage Spaces 2.0
Garage Description Auto Garage Door Opener, Double-Wide Driveway
Pool In Ground
Roof Type Composition
Street Surface Concrete,Curbs,Gutters
Private Pool Yes
Building
Lot Description Subdivision Lot
Dwelling Type Free Standing
Story 2
Foundation Slab
Lot Size Range 0 Up To 1/4 Acre
Water Public Water, Water District
Structure Type Brick,Wood
New Construction No
Schools
Elementary Schools Schultz Elementary School (Klein)
Middle Schools Hildebrandt Intermediate School
High Schools Klein Oak High School
School District 32 - Klein
Others
HOA Fee Include Grounds,Recreational Facilities
Senior Community No
Restrictions Deed Restrictions,Restricted
Tax ID 124-085-002-0011
Ownership Full Ownership
Energy Description Ceiling Fans,Generator,High-Efficiency HVAC,Insulated/Low-E windows
Acceptable Financing Cash Sale, Conventional, Investor, VA
Tax Rate 2.4896
Disclosures Mud, Sellers Disclosure
Listing Terms Cash Sale, Conventional, Investor, VA
Financing Cash Sale,Conventional,Investor,VA
Special Listing Condition Mud, Sellers Disclosure

GET MORE INFORMATION
REALTOR®, Broker-Owner | Lic# 567251






