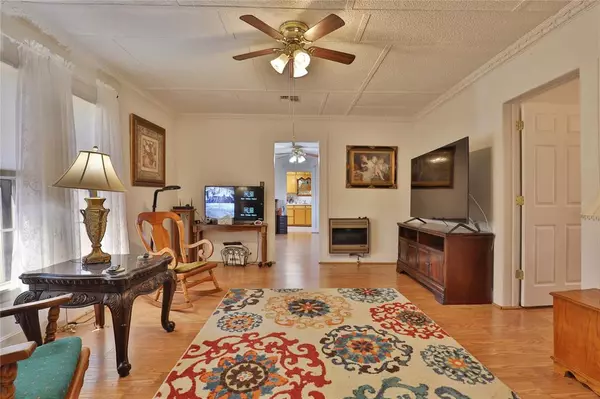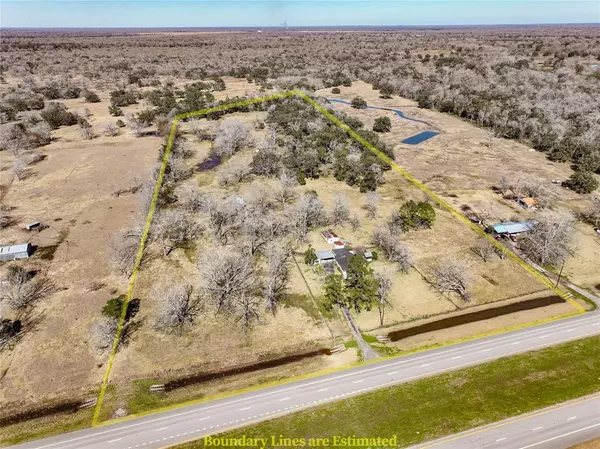2 Beds
2 Baths
2,908 SqFt
2 Beds
2 Baths
2,908 SqFt
Key Details
Property Type Vacant Land
Listing Status Active
Purchase Type For Sale
Square Footage 2,908 sqft
Price per Sqft $205
Subdivision F George
MLS Listing ID 26885787
Style Ranch,Traditional
Bedrooms 2
Full Baths 2
Year Built 1920
Annual Tax Amount $1,602
Tax Year 2024
Lot Size 22.860 Acres
Acres 22.86
Property Description
Location
State TX
County Matagorda
Rooms
Bedroom Description All Bedrooms Down,En-Suite Bath
Other Rooms 1 Living Area, Den, Family Room, Formal Dining, Utility Room in House
Master Bathroom Primary Bath: Separate Shower, Primary Bath: Shower Only, Secondary Bath(s): Separate Shower
Den/Bedroom Plus 3
Kitchen Pantry, Pots/Pans Drawers
Interior
Interior Features Crown Molding
Heating Central Gas, Other Heating, Propane
Cooling Central Electric, Central Gas
Flooring Laminate
Fireplaces Number 1
Fireplaces Type Stove
Exterior
Parking Features None
Carport Spaces 2
Garage Description Additional Parking, Boat Parking, Converted Garage, Driveway Gate, Workshop
Improvements Fenced,Pastures,Storage Shed
Accessibility Driveway Gate
Private Pool No
Building
Lot Description Cleared
Faces Southwest
Foundation Block & Beam
Lot Size Range 20 Up to 50 Acres
Sewer Septic Tank
Water Well
New Construction No
Schools
Elementary Schools Van Vleck Elementary School
Middle Schools Van Vleck Junior High School
High Schools Van Vleck High School
School District 134 - Van Vleck
Others
Senior Community No
Restrictions Horses Allowed,Mobile Home Allowed,No Restrictions,Unknown
Tax ID 12039
Energy Description Ceiling Fans,Insulated/Low-E windows,Insulation - Other
Acceptable Financing Cash Sale, Conventional, FHA, USDA Loan, VA
Tax Rate 1.5439
Disclosures Exclusions, Sellers Disclosure
Listing Terms Cash Sale, Conventional, FHA, USDA Loan, VA
Financing Cash Sale,Conventional,FHA,USDA Loan,VA
Special Listing Condition Exclusions, Sellers Disclosure

GET MORE INFORMATION
REALTOR®, Broker-Owner | Lic# 567251






