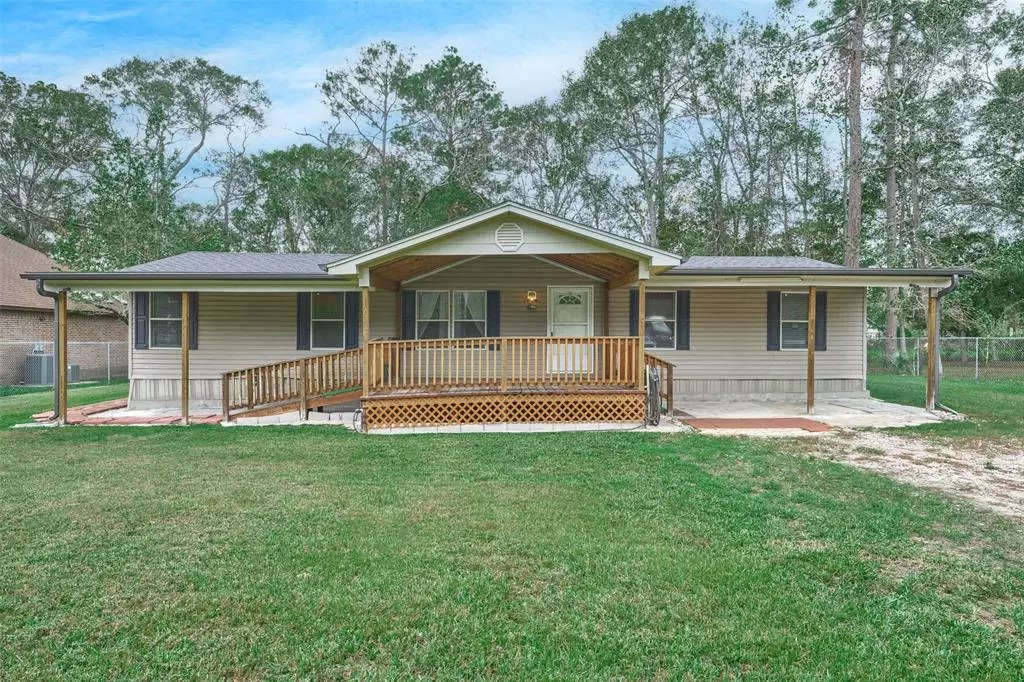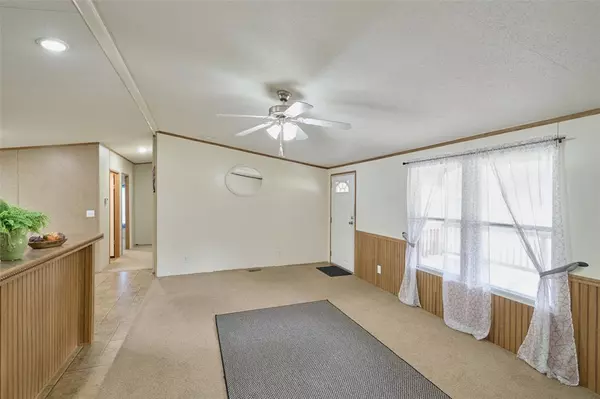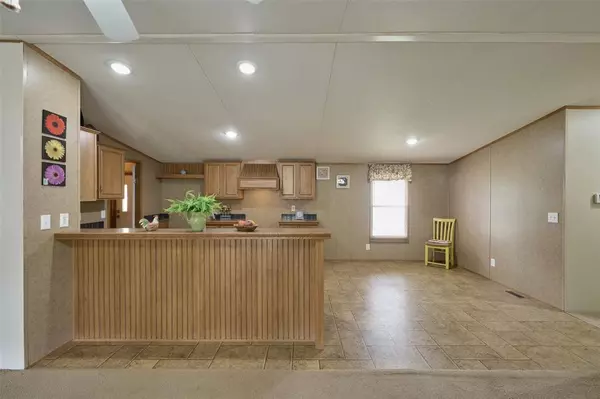
4 Beds
2 Baths
1,288 SqFt
4 Beds
2 Baths
1,288 SqFt
Key Details
Property Type Single Family Home
Listing Status Active
Purchase Type For Sale
Square Footage 1,288 sqft
Price per Sqft $162
Subdivision White Oak Crossing 03
MLS Listing ID 57698265
Style Ranch
Bedrooms 4
Full Baths 2
Year Built 2010
Annual Tax Amount $1,237
Tax Year 2024
Lot Size 0.465 Acres
Property Description
*Room sizes are approximate. Please have buyer verify all room sizes.
Location
State TX
County Montgomery
Area Porter/New Caney East
Rooms
Bedroom Description All Bedrooms Down,Split Plan
Other Rooms Breakfast Room, Entry, Family Room, Utility Room in House
Master Bathroom Primary Bath: Separate Shower, Primary Bath: Soaking Tub
Kitchen Breakfast Bar, Pantry, Pots/Pans Drawers
Interior
Interior Features Fire/Smoke Alarm, Window Coverings
Heating Central Electric
Cooling Central Electric
Flooring Carpet, Vinyl
Exterior
Exterior Feature Back Yard, Covered Patio/Deck, Fully Fenced, Patio/Deck, Porch, Private Driveway, Side Yard, Sprinkler System, Storage Shed, Wheelchair Access
Roof Type Composition
Street Surface Asphalt
Accessibility Driveway Gate
Private Pool No
Building
Lot Description Subdivision Lot
Dwelling Type Manufactured
Faces East
Story 1
Foundation Other
Lot Size Range 1/4 Up to 1/2 Acre
Sewer Public Sewer
Water Public Water
Structure Type Vinyl,Wood
New Construction No
Schools
Elementary Schools Oakley Elementary School
Middle Schools Pine Valley Middle School
High Schools New Caney High School
School District 39 - New Caney
Others
Senior Community No
Restrictions Mobile Home Allowed,No Restrictions
Tax ID 9527-03-03701
Ownership Full Ownership
Energy Description Ceiling Fans,Insulation - Other
Acceptable Financing Cash Sale, Conventional, FHA, VA
Tax Rate 2.2491
Disclosures Mud, Sellers Disclosure
Listing Terms Cash Sale, Conventional, FHA, VA
Financing Cash Sale,Conventional,FHA,VA
Special Listing Condition Mud, Sellers Disclosure

GET MORE INFORMATION

REALTOR®, Broker-Owner | Lic# 567251






