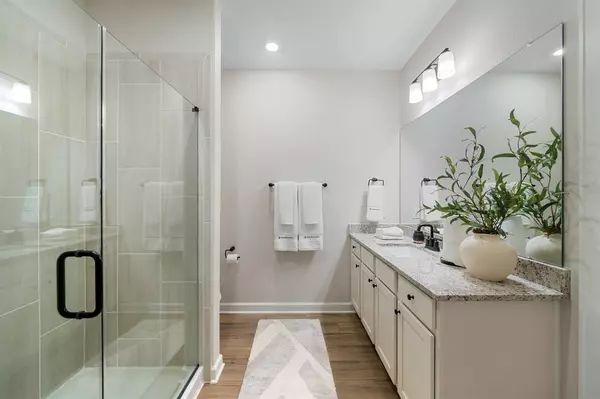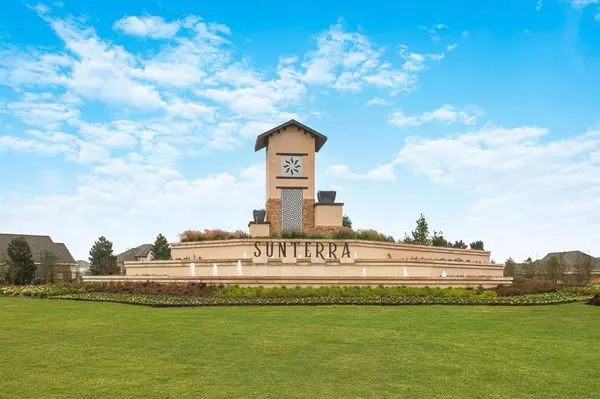
4 Beds
2 Baths
1,867 SqFt
4 Beds
2 Baths
1,867 SqFt
Key Details
Property Type Single Family Home
Listing Status Active
Purchase Type For Sale
Square Footage 1,867 sqft
Price per Sqft $194
Subdivision Sunterra
MLS Listing ID 37680381
Style Traditional
Bedrooms 4
Full Baths 2
HOA Fees $1,000/ann
HOA Y/N 1
Year Built 2024
Lot Size 6,414 Sqft
Property Description
Location
State TX
County Waller
Area Katy - Old Towne
Rooms
Bedroom Description Walk-In Closet
Other Rooms Utility Room in House
Master Bathroom Primary Bath: Shower Only, Secondary Bath(s): Tub/Shower Combo
Kitchen Breakfast Bar, Kitchen open to Family Room
Interior
Interior Features Fire/Smoke Alarm, Refrigerator Included, Window Coverings
Heating Heat Pump
Cooling Central Electric
Flooring Carpet, Vinyl Plank
Exterior
Exterior Feature Back Yard, Back Yard Fenced, Covered Patio/Deck, Sprinkler System
Garage Attached Garage
Garage Spaces 2.0
Roof Type Composition
Private Pool No
Building
Lot Description Subdivision Lot
Dwelling Type Free Standing
Story 1
Foundation Slab
Lot Size Range 0 Up To 1/4 Acre
Builder Name Terrata Homes
Sewer Public Sewer
Water Public Water
Structure Type Other
New Construction Yes
Schools
Elementary Schools Robertson Elementary School (Katy)
Middle Schools Haskett Junior High School
High Schools Freeman High School
School District 30 - Katy
Others
Senior Community No
Restrictions Deed Restrictions
Tax ID 800030-002-043-000
Energy Description Attic Vents,Ceiling Fans,Digital Program Thermostat,High-Efficiency HVAC,Insulated/Low-E windows,Insulation - Batt
Acceptable Financing Cash Sale, Conventional, FHA, Seller May Contribute to Buyer's Closing Costs, USDA Loan, VA
Disclosures Other Disclosures
Listing Terms Cash Sale, Conventional, FHA, Seller May Contribute to Buyer's Closing Costs, USDA Loan, VA
Financing Cash Sale,Conventional,FHA,Seller May Contribute to Buyer's Closing Costs,USDA Loan,VA
Special Listing Condition Other Disclosures

GET MORE INFORMATION

REALTOR®, Broker-Owner | Lic# 567251






