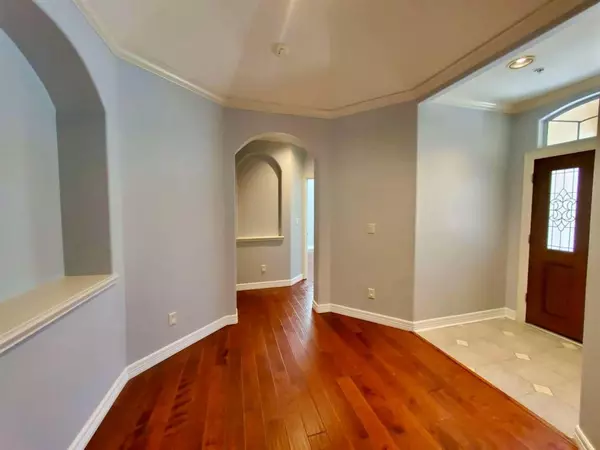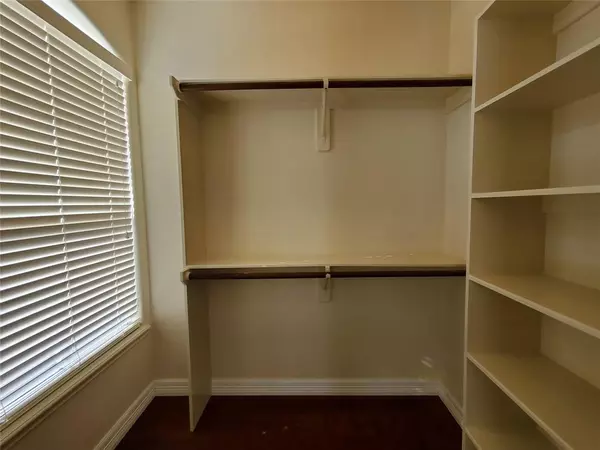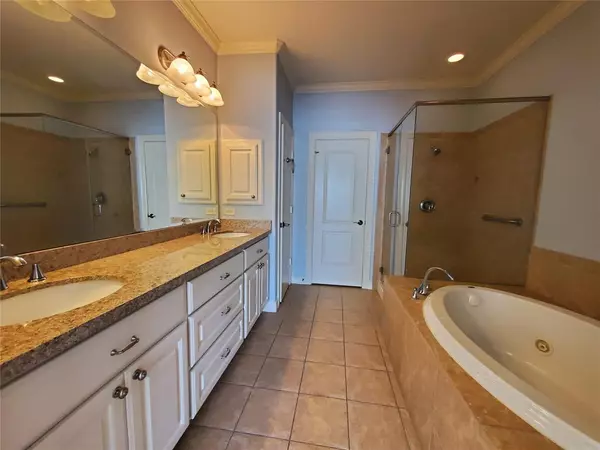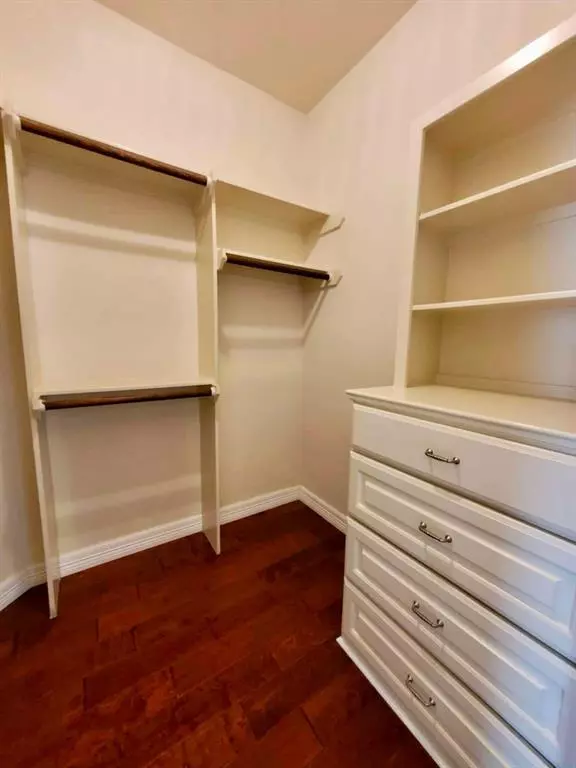
3 Beds
2 Baths
2,059 SqFt
3 Beds
2 Baths
2,059 SqFt
Key Details
Property Type Townhouse
Sub Type Townhouse
Listing Status Option Pending
Purchase Type For Sale
Square Footage 2,059 sqft
Price per Sqft $199
Subdivision Manors At Riverstone
MLS Listing ID 18745719
Style Traditional
Bedrooms 3
Full Baths 2
HOA Fees $443/mo
Year Built 2007
Annual Tax Amount $7,998
Tax Year 2023
Lot Size 2,731 Sqft
Property Description
It includes bathrooms featuring grab bars in the shower, ensuring both safety and comfort.
Located just off Highway 6, this home offers easy access to I-59 and is minutes away from Target, and a variety of restaurants. It's tucked away from the main road, offering a serene atmosphere. You’ll also appreciate being just steps away from abundant visitor parking.
Enjoy the peace and privacy of this ideal location, combined with the convenience of nearby amenities. Don’t miss your chance to own this well-maintained home in a fantastic community—schedule a tour today!
Location
State TX
County Fort Bend
Area Missouri City Area
Rooms
Bedroom Description Primary Bed - 1st Floor,Walk-In Closet
Other Rooms 1 Living Area, Entry, Formal Dining, Kitchen/Dining Combo
Master Bathroom Primary Bath: Double Sinks, Primary Bath: Jetted Tub, Primary Bath: Separate Shower, Secondary Bath(s): Tub/Shower Combo
Kitchen Island w/o Cooktop, Kitchen open to Family Room, Walk-in Pantry
Interior
Interior Features Crown Molding, Fire/Smoke Alarm
Heating Central Gas
Cooling Central Electric
Flooring Tile, Wood
Fireplaces Number 1
Appliance Gas Dryer Connections
Dryer Utilities 1
Exterior
Exterior Feature Controlled Access, Patio/Deck
Garage Attached Garage
Roof Type Composition
Street Surface Concrete
Accessibility Automatic Gate
Private Pool No
Building
Story 1
Unit Location On Corner
Entry Level Level 1
Foundation Slab
Water Water District
Structure Type Brick,Stucco
New Construction No
Schools
Elementary Schools Austin Parkway Elementary School
Middle Schools First Colony Middle School
High Schools Elkins High School
School District 19 - Fort Bend
Others
HOA Fee Include Grounds,Limited Access Gates
Senior Community No
Tax ID 4888-01-007-0020-907
Acceptable Financing Cash Sale, Conventional
Tax Rate 2.4412
Disclosures HOA First Right of Refusal, Mud, Sellers Disclosure
Listing Terms Cash Sale, Conventional
Financing Cash Sale,Conventional
Special Listing Condition HOA First Right of Refusal, Mud, Sellers Disclosure

GET MORE INFORMATION

REALTOR®, Broker-Owner | Lic# 567251






