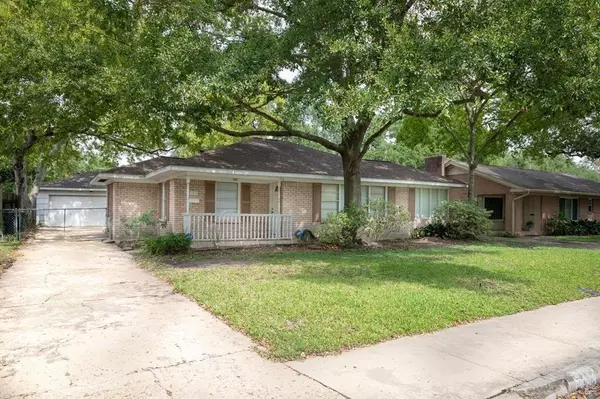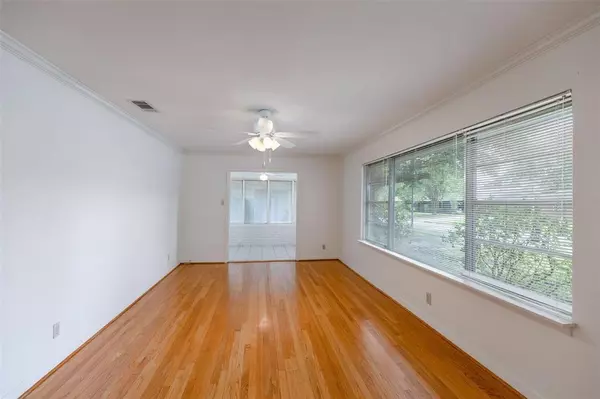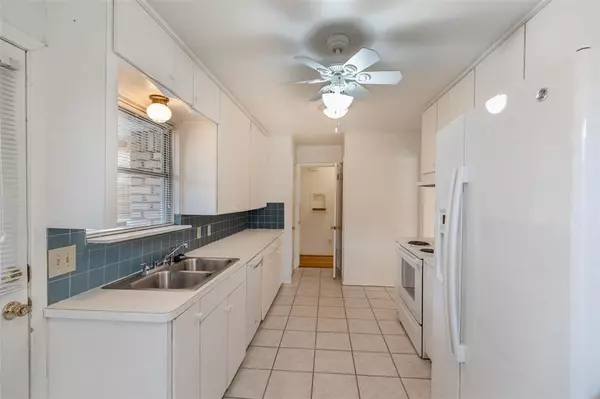
3 Beds
1 Bath
1,488 SqFt
3 Beds
1 Bath
1,488 SqFt
Key Details
Property Type Single Family Home
Listing Status Active
Purchase Type For Sale
Square Footage 1,488 sqft
Price per Sqft $252
Subdivision Knollwood Village Sec 05
MLS Listing ID 5938905
Style Traditional
Bedrooms 3
Full Baths 1
Year Built 1953
Annual Tax Amount $8,718
Tax Year 2019
Lot Size 6,630 Sqft
Acres 0.1522
Property Description
Location
State TX
County Harris
Area Knollwood/Woodside Area
Rooms
Bedroom Description All Bedrooms Down,Primary Bed - 1st Floor,Walk-In Closet
Other Rooms 1 Living Area, Formal Dining, Formal Living, Home Office/Study, Living Area - 1st Floor, Sun Room
Master Bathroom Primary Bath: Tub/Shower Combo
Den/Bedroom Plus 3
Interior
Interior Features Alarm System - Owned, Window Coverings
Heating Central Electric
Cooling Central Electric
Flooring Tile, Wood
Exterior
Exterior Feature Back Yard, Back Yard Fenced, Fully Fenced, Porch, Side Yard
Garage Detached Garage
Garage Spaces 2.0
Garage Description Additional Parking, Single-Wide Driveway
Roof Type Composition
Street Surface Concrete
Private Pool No
Building
Lot Description Subdivision Lot
Dwelling Type Free Standing
Faces South
Story 1
Foundation Slab
Lot Size Range 0 Up To 1/4 Acre
Sewer Public Sewer
Water Public Water
Structure Type Brick,Wood
New Construction No
Schools
Elementary Schools Longfellow Elementary School (Houston)
Middle Schools Pershing Middle School
High Schools Bellaire High School
School District 27 - Houston
Others
Senior Community No
Restrictions Deed Restrictions,Unknown
Tax ID 078-024-025-0014
Energy Description Ceiling Fans
Acceptable Financing Cash Sale, Conventional, FHA, VA
Tax Rate 2.4216
Disclosures Sellers Disclosure
Listing Terms Cash Sale, Conventional, FHA, VA
Financing Cash Sale,Conventional,FHA,VA
Special Listing Condition Sellers Disclosure

GET MORE INFORMATION

REALTOR®, Broker-Owner | Lic# 567251






