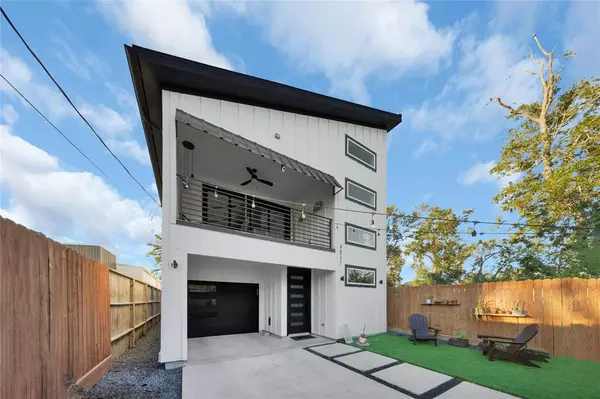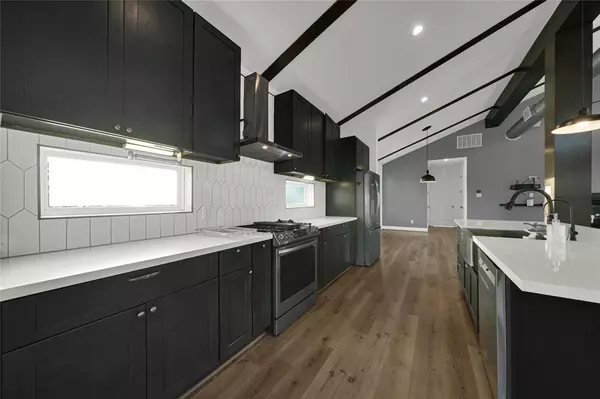
2 Beds
2.1 Baths
2,305 SqFt
2 Beds
2.1 Baths
2,305 SqFt
Key Details
Property Type Single Family Home
Sub Type Single Family Detached
Listing Status Active
Purchase Type For Rent
Square Footage 2,305 sqft
Subdivision Rosslyn Heights Sec 01
MLS Listing ID 60919310
Style Contemporary/Modern
Bedrooms 2
Full Baths 2
Half Baths 1
Rental Info Long Term,One Year
Year Built 2021
Available Date 2024-10-21
Lot Size 3,000 Sqft
Acres 0.0689
Property Description
Location
State TX
County Harris
Area Northwest Houston
Rooms
Bedroom Description 1 Bedroom Down - Not Primary BR,Sitting Area,Walk-In Closet
Other Rooms 1 Living Area, Home Office/Study, Utility Room in House
Master Bathroom Full Secondary Bathroom Down, Half Bath, Primary Bath: Double Sinks, Primary Bath: Separate Shower, Primary Bath: Soaking Tub, Secondary Bath(s): Shower Only
Kitchen Breakfast Bar, Island w/o Cooktop, Kitchen open to Family Room, Pantry, Reverse Osmosis, Soft Closing Cabinets, Soft Closing Drawers, Under Cabinet Lighting
Interior
Interior Features Balcony, High Ceiling, Window Coverings
Heating Central Gas
Cooling Central Electric
Flooring Concrete, Laminate
Fireplaces Number 1
Fireplaces Type Gaslog Fireplace
Appliance Dryer Included, Refrigerator, Washer Included
Exterior
Exterior Feature Artificial Turf, Balcony, Fully Fenced
Garage Attached Garage, Tandem
Garage Spaces 3.0
Garage Description Additional Parking, Auto Driveway Gate, Auto Garage Door Opener, Single-Wide Driveway
Utilities Available None Provided
Street Surface Concrete
Private Pool No
Building
Lot Description Street
Story 2
Sewer Public Sewer
Water Public Water
New Construction No
Schools
Elementary Schools Smith Elementary School (Houston)
Middle Schools Clifton Middle School (Houston)
High Schools Scarborough High School
School District 27 - Houston
Others
Pets Allowed Case By Case Basis
Senior Community No
Restrictions Deed Restrictions
Tax ID 030-237-029-0013
Energy Description Ceiling Fans,Digital Program Thermostat,Insulated/Low-E windows
Disclosures No Disclosures
Special Listing Condition No Disclosures
Pets Description Case By Case Basis

GET MORE INFORMATION

REALTOR®, Broker-Owner | Lic# 567251






