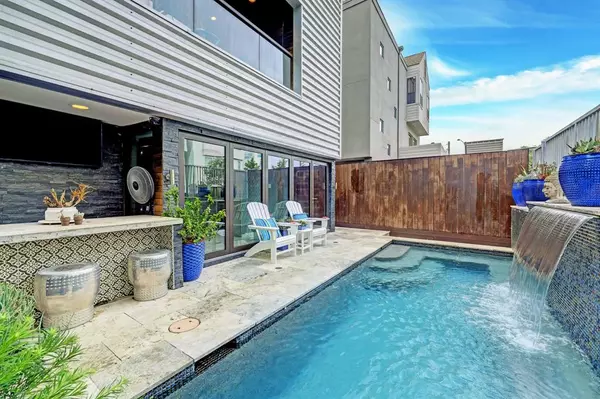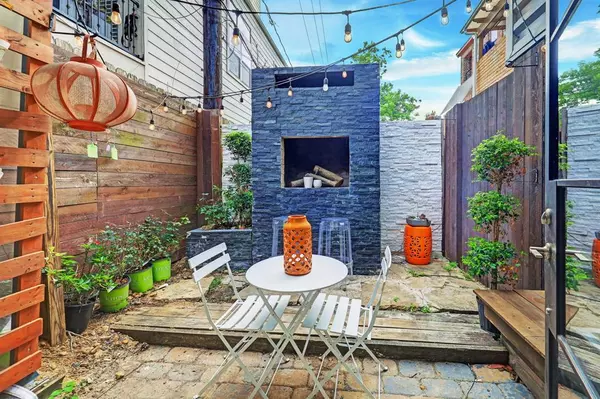
4 Beds
3.1 Baths
3,590 SqFt
4 Beds
3.1 Baths
3,590 SqFt
Key Details
Property Type Single Family Home
Listing Status Active
Purchase Type For Sale
Square Footage 3,590 sqft
Price per Sqft $292
Subdivision Montrose
MLS Listing ID 90891511
Style Contemporary/Modern
Bedrooms 4
Full Baths 3
Half Baths 1
Year Built 2004
Annual Tax Amount $16,243
Tax Year 2023
Lot Size 2,525 Sqft
Property Description
Location
State TX
County Harris
Area Montrose
Rooms
Bedroom Description 2 Primary Bedrooms,En-Suite Bath,Primary Bed - 1st Floor,Primary Bed - 3rd Floor
Other Rooms Formal Dining, Formal Living, Gameroom Up, Utility Room in House, Wine Room
Master Bathroom Half Bath, Primary Bath: Double Sinks, Primary Bath: Separate Shower, Secondary Bath(s): Tub/Shower Combo, Two Primary Baths
Den/Bedroom Plus 4
Kitchen Breakfast Bar, Island w/o Cooktop, Kitchen open to Family Room, Under Cabinet Lighting, Walk-in Pantry
Interior
Interior Features Alarm System - Leased, Balcony, Dry Bar, Dryer Included, Fire/Smoke Alarm, Formal Entry/Foyer, High Ceiling, Refrigerator Included, Washer Included, Window Coverings
Heating Central Electric, Zoned
Cooling Central Electric, Zoned
Flooring Marble Floors, Wood
Exterior
Exterior Feature Balcony, Covered Patio/Deck, Fully Fenced, Outdoor Fireplace, Rooftop Deck, Side Yard
Carport Spaces 2
Pool Gunite, Heated
Roof Type Other
Street Surface Concrete,Curbs
Private Pool Yes
Building
Lot Description Subdivision Lot
Dwelling Type Free Standing
Faces East
Story 4
Foundation Slab
Lot Size Range 0 Up To 1/4 Acre
Sewer Public Sewer
Water Public Water
Structure Type Aluminum,Wood
New Construction No
Schools
Elementary Schools William Wharton K-8 Dual Language Academy
Middle Schools Gregory-Lincoln Middle School
High Schools Lamar High School (Houston)
School District 27 - Houston
Others
Senior Community No
Restrictions No Restrictions
Tax ID 124-675-001-0001
Ownership Full Ownership
Energy Description Ceiling Fans,Digital Program Thermostat,High-Efficiency HVAC
Acceptable Financing Cash Sale, Conventional
Tax Rate 2.0148
Disclosures Sellers Disclosure
Listing Terms Cash Sale, Conventional
Financing Cash Sale,Conventional
Special Listing Condition Sellers Disclosure

GET MORE INFORMATION

REALTOR®, Broker-Owner | Lic# 567251






