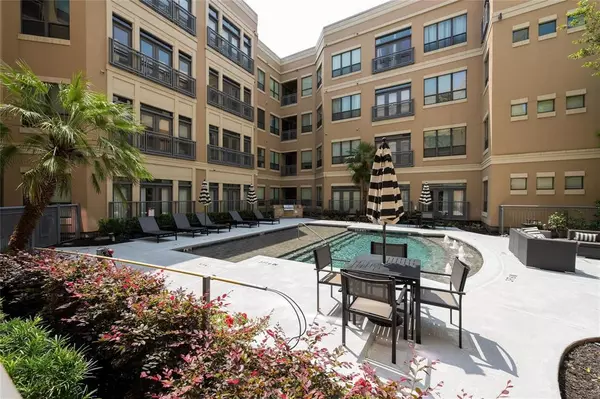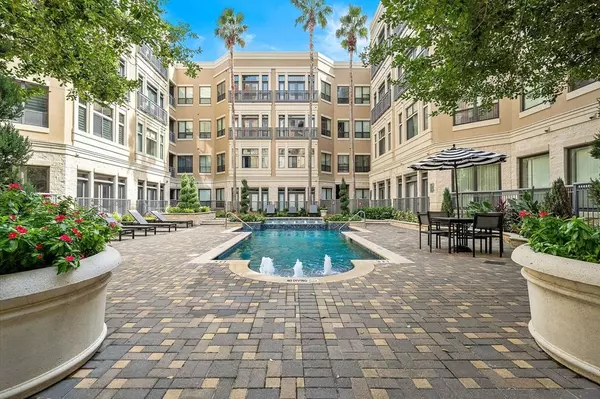
2 Beds
2 Baths
1,202 SqFt
2 Beds
2 Baths
1,202 SqFt
Key Details
Property Type Condo
Listing Status Active
Purchase Type For Sale
Square Footage 1,202 sqft
Price per Sqft $303
Subdivision The Lofts On Post Oak Condo
MLS Listing ID 42472609
Bedrooms 2
Full Baths 2
HOA Fees $729/mo
Year Built 2003
Annual Tax Amount $6,201
Tax Year 2023
Property Description
Location
State TX
County Harris
Area Galleria
Building/Complex Name LOFTS ON POST OAK
Rooms
Bedroom Description All Bedrooms Down,Split Plan,Walk-In Closet
Other Rooms 1 Living Area, Home Office/Study, Living/Dining Combo, Utility Room in House
Master Bathroom Primary Bath: Double Sinks, Primary Bath: Jetted Tub, Primary Bath: Separate Shower
Kitchen Breakfast Bar
Interior
Interior Features Refrigerator Included
Heating Central Electric
Cooling Central Electric
Flooring Laminate, Tile
Appliance Dryer Included, Electric Dryer Connection, Full Size, Refrigerator, Washer Included
Dryer Utilities 1
Exterior
Exterior Feature Exercise Room, Jogging Track
View South
Street Surface Concrete
Total Parking Spaces 2
Private Pool No
Building
Building Description Concrete,Steel, Concierge,Gym,Lounge,Outdoor Kitchen,Pet Run,Pet Washing Station
Structure Type Concrete,Steel
New Construction No
Schools
Elementary Schools Briargrove Elementary School
Middle Schools Tanglewood Middle School
High Schools Wisdom High School
School District 27 - Houston
Others
Pets Allowed With Restrictions
HOA Fee Include Building & Grounds,Clubhouse,Concierge,Courtesy Patrol,Insurance Common Area,Limited Access,On Site Guard,Recreational Facilities,Trash Removal,Valet Parking
Senior Community No
Tax ID 127-091-000-0123
Ownership Full Ownership
Energy Description Ceiling Fans,Digital Program Thermostat
Acceptable Financing Cash Sale, Conventional, FHA
Tax Rate 2.1583
Disclosures Sellers Disclosure
Listing Terms Cash Sale, Conventional, FHA
Financing Cash Sale,Conventional,FHA
Special Listing Condition Sellers Disclosure
Pets Description With Restrictions

GET MORE INFORMATION

REALTOR®, Broker-Owner | Lic# 567251






