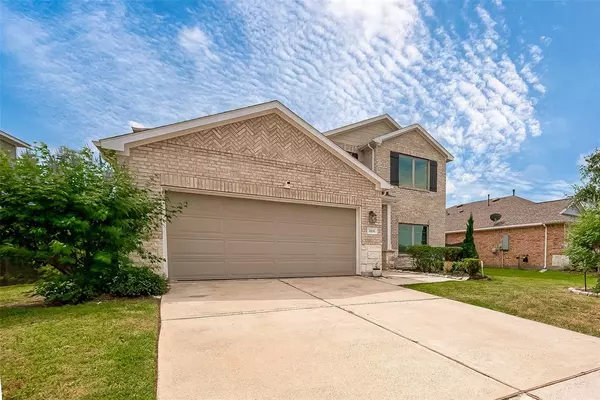
4 Beds
2.1 Baths
2,624 SqFt
4 Beds
2.1 Baths
2,624 SqFt
Key Details
Property Type Single Family Home
Listing Status Active
Purchase Type For Sale
Square Footage 2,624 sqft
Price per Sqft $131
Subdivision Southwinds Sec 1
MLS Listing ID 20014807
Style Traditional
Bedrooms 4
Full Baths 2
Half Baths 1
HOA Fees $750/ann
HOA Y/N 1
Year Built 2019
Annual Tax Amount $7,932
Tax Year 2023
Lot Size 7,004 Sqft
Acres 0.1608
Property Description
Don't miss out on this wonderful opportunity—schedule a viewing today.
Location
State TX
County Chambers
Area Baytown/Chambers County
Rooms
Bedroom Description Primary Bed - 1st Floor,Walk-In Closet
Other Rooms 1 Living Area, Formal Dining, Gameroom Up, Utility Room in House
Master Bathroom Half Bath, Primary Bath: Double Sinks, Primary Bath: Shower Only, Secondary Bath(s): Tub/Shower Combo
Kitchen Kitchen open to Family Room
Interior
Interior Features Fire/Smoke Alarm
Heating Central Electric
Cooling Central Gas
Flooring Carpet, Tile
Exterior
Exterior Feature Back Yard Fenced, Covered Patio/Deck
Garage Attached Garage
Garage Spaces 2.0
Roof Type Composition
Private Pool No
Building
Lot Description Subdivision Lot
Dwelling Type Free Standing
Story 2
Foundation Slab
Lot Size Range 0 Up To 1/4 Acre
Sewer Public Sewer
Water Public Water
Structure Type Brick
New Construction No
Schools
Elementary Schools Clark Elementary School (Goose Creek)
Middle Schools Gentry Junior High School
High Schools Sterling High School (Goose Creek)
School District 23 - Goose Creek Consolidated
Others
Senior Community No
Restrictions Deed Restrictions
Tax ID 60057
Acceptable Financing Cash Sale, Conventional, FHA, VA
Tax Rate 2.3211
Disclosures Mud, Sellers Disclosure
Listing Terms Cash Sale, Conventional, FHA, VA
Financing Cash Sale,Conventional,FHA,VA
Special Listing Condition Mud, Sellers Disclosure

GET MORE INFORMATION

REALTOR®, Broker-Owner | Lic# 567251






