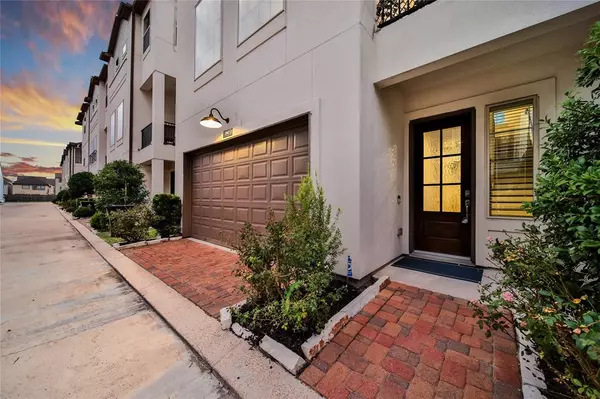
3 Beds
3.1 Baths
2,635 SqFt
3 Beds
3.1 Baths
2,635 SqFt
OPEN HOUSE
Sat Nov 23, 11:00am - 1:00pm
Key Details
Property Type Single Family Home
Listing Status Active
Purchase Type For Sale
Square Footage 2,635 sqft
Price per Sqft $165
Subdivision Upland Estates
MLS Listing ID 87469847
Style Traditional
Bedrooms 3
Full Baths 3
Half Baths 1
HOA Fees $2,160/ann
HOA Y/N 1
Year Built 2018
Annual Tax Amount $10,000
Tax Year 2023
Lot Size 2,125 Sqft
Acres 0.0488
Property Description
Location
State TX
County Harris
Area Spring Branch
Rooms
Bedroom Description 1 Bedroom Down - Not Primary BR,En-Suite Bath,Primary Bed - 3rd Floor,Walk-In Closet
Other Rooms Family Room, Formal Dining, Kitchen/Dining Combo, Utility Room in House
Master Bathroom Primary Bath: Double Sinks, Primary Bath: Separate Shower, Primary Bath: Soaking Tub, Vanity Area
Kitchen Breakfast Bar, Island w/o Cooktop, Kitchen open to Family Room
Interior
Interior Features Crown Molding, Fire/Smoke Alarm, High Ceiling, Split Level, Window Coverings
Heating Central Gas
Cooling Central Electric
Flooring Tile, Wood
Exterior
Exterior Feature Controlled Subdivision Access
Garage Attached Garage
Garage Spaces 2.0
Roof Type Composition
Street Surface Concrete
Private Pool No
Building
Lot Description Subdivision Lot
Dwelling Type Free Standing
Faces South
Story 3
Foundation Slab
Lot Size Range 0 Up To 1/4 Acre
Sewer Public Sewer
Water Public Water
Structure Type Cement Board,Stone,Stucco
New Construction No
Schools
Elementary Schools Sherwood Elementary School
Middle Schools Spring Forest Middle School
High Schools Stratford High School (Spring Branch)
School District 49 - Spring Branch
Others
HOA Fee Include Limited Access Gates
Senior Community No
Restrictions Deed Restrictions
Tax ID 136-759-001-0001
Ownership Full Ownership
Acceptable Financing Cash Sale, Conventional, FHA, VA
Tax Rate 2.1332
Disclosures Sellers Disclosure
Listing Terms Cash Sale, Conventional, FHA, VA
Financing Cash Sale,Conventional,FHA,VA
Special Listing Condition Sellers Disclosure

GET MORE INFORMATION

REALTOR®, Broker-Owner | Lic# 567251






