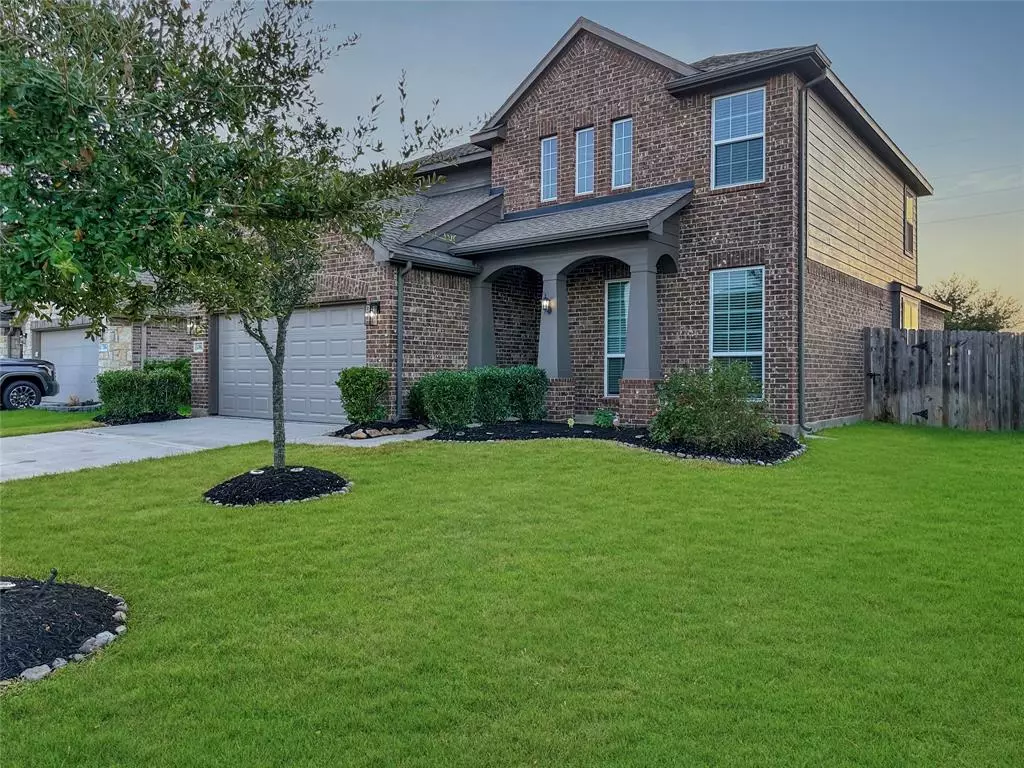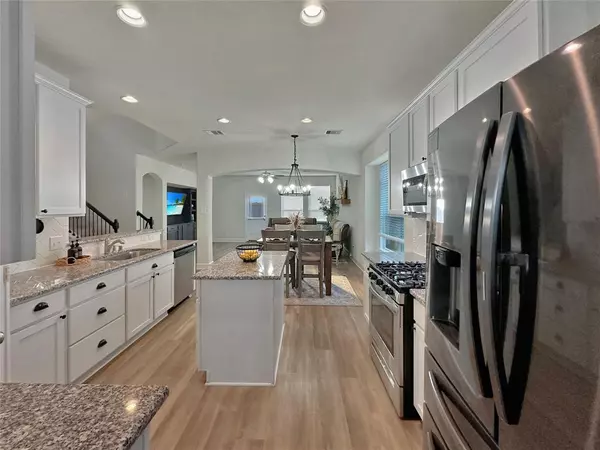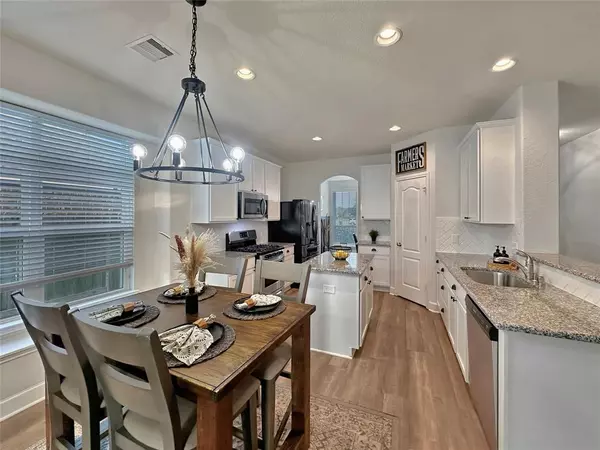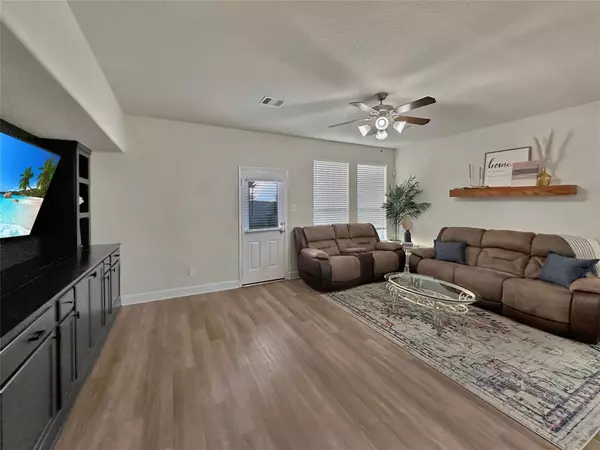
4 Beds
2.1 Baths
2,430 SqFt
4 Beds
2.1 Baths
2,430 SqFt
Key Details
Property Type Single Family Home
Listing Status Pending
Purchase Type For Sale
Square Footage 2,430 sqft
Price per Sqft $144
Subdivision Walnut Creek Sec 21
MLS Listing ID 21387318
Style Traditional
Bedrooms 4
Full Baths 2
Half Baths 1
HOA Fees $701/ann
HOA Y/N 1
Year Built 2019
Annual Tax Amount $9,962
Tax Year 2023
Lot Size 6,657 Sqft
Acres 0.1528
Property Description
Location
State TX
County Fort Bend
Area Fort Bend South/Richmond
Rooms
Bedroom Description Primary Bed - 1st Floor
Other Rooms Entry, Gameroom Up, Utility Room in House
Master Bathroom Half Bath, Primary Bath: Double Sinks, Primary Bath: Separate Shower
Interior
Interior Features Alarm System - Leased, Dry Bar, Dryer Included, Fire/Smoke Alarm, Formal Entry/Foyer, High Ceiling, Refrigerator Included, Washer Included, Window Coverings, Wine/Beverage Fridge
Heating Central Gas
Cooling Central Electric
Flooring Carpet, Vinyl
Exterior
Exterior Feature Back Yard, Back Yard Fenced, Fully Fenced, Patio/Deck, Sprinkler System
Garage Attached Garage
Garage Spaces 2.0
Roof Type Composition
Private Pool No
Building
Lot Description Subdivision Lot
Dwelling Type Free Standing
Story 2
Foundation Slab
Lot Size Range 0 Up To 1/4 Acre
Sewer Public Sewer
Water Public Water
Structure Type Brick
New Construction No
Schools
Elementary Schools Thomas Elementary School (Lamar)
Middle Schools Wright Junior High School
High Schools Randle High School
School District 33 - Lamar Consolidated
Others
HOA Fee Include Clubhouse,Recreational Facilities
Senior Community No
Restrictions Deed Restrictions
Tax ID 8914-21-001-0190-901
Acceptable Financing Assumable 1st Lien, Cash Sale, Conventional, FHA, Owner Financing, VA, Wrap
Tax Rate 2.7081
Disclosures Mud, Sellers Disclosure
Listing Terms Assumable 1st Lien, Cash Sale, Conventional, FHA, Owner Financing, VA, Wrap
Financing Assumable 1st Lien,Cash Sale,Conventional,FHA,Owner Financing,VA,Wrap
Special Listing Condition Mud, Sellers Disclosure

GET MORE INFORMATION

REALTOR®, Broker-Owner | Lic# 567251






