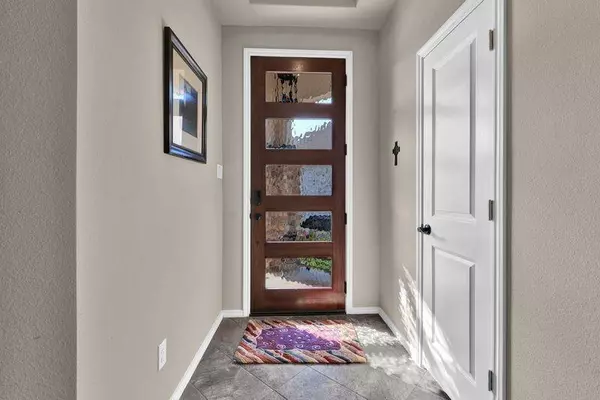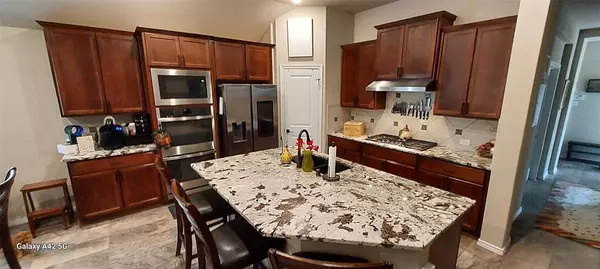
3 Beds
3 Baths
2,179 SqFt
3 Beds
3 Baths
2,179 SqFt
Key Details
Property Type Single Family Home
Listing Status Active
Purchase Type For Sale
Square Footage 2,179 sqft
Price per Sqft $188
Subdivision Artavia 08
MLS Listing ID 22167313
Style Traditional
Bedrooms 3
Full Baths 3
HOA Fees $1,185/ann
HOA Y/N 1
Year Built 2022
Annual Tax Amount $9,534
Tax Year 2023
Lot Size 5,164 Sqft
Acres 0.1185
Property Description
This home is loaded with features such as an impressive 8' entry door, double ovens, a 5 burner gas cooktop, roll out shelving throughout the first floor, spectacular upgraded granite countertops in kitchen, granite look tile throughout the downstairs living areas, raised vanities and commodes throughout, brushed oil rubbed bronze hardware throughout, as well as 2" faux wood cordless blinds to complete the stunning look. A very large walk in master closet adds a luxurious touch, with room for a lighted vanity area inside.
The 2nd story upgrade includes a large flex room, as well as a bedroom and full bath.
Two 40 gallon hot water tanks ensure everyone's comfort!
In addition,this home includes numerous smart home features.
This home is located in Artavia, a jaw droppingly beautiful master planned development with easy access to both I45 and I69,only minutes from The Woodlands.
Location
State TX
County Montgomery
Area Spring Northeast
Rooms
Bedroom Description 1 Bedroom Up,2 Bedrooms Down,Walk-In Closet
Other Rooms Gameroom Up, Home Office/Study, Kitchen/Dining Combo, Living Area - 1st Floor, Utility Room in House
Master Bathroom Full Secondary Bathroom Down, Primary Bath: Double Sinks, Primary Bath: Separate Shower, Primary Bath: Soaking Tub, Secondary Bath(s): Tub/Shower Combo, Vanity Area
Kitchen Island w/o Cooktop, Pantry
Interior
Interior Features Window Coverings
Heating Central Gas, Zoned
Cooling Central Electric, Zoned
Flooring Carpet, Tile
Exterior
Exterior Feature Back Green Space, Back Yard, Back Yard Fenced, Covered Patio/Deck, Exterior Gas Connection, Fully Fenced, Patio/Deck, Side Yard, Sprinkler System
Garage Attached Garage
Garage Spaces 2.0
Roof Type Composition
Street Surface Asphalt,Curbs
Private Pool No
Building
Lot Description Subdivision Lot
Dwelling Type Free Standing
Faces West
Story 1.5
Foundation Slab
Lot Size Range 0 Up To 1/4 Acre
Builder Name Coventry Homes
Sewer Public Sewer
Water Water District
Structure Type Brick
New Construction No
Schools
Elementary Schools San Jacinto Elementary School (Conroe)
Middle Schools Moorhead Junior High School
High Schools Caney Creek High School
School District 11 - Conroe
Others
Senior Community No
Restrictions Deed Restrictions
Tax ID 2169-08-08100
Energy Description Attic Vents,Ceiling Fans,Digital Program Thermostat,High-Efficiency HVAC,Insulated/Low-E windows,Insulation - Batt,Insulation - Blown Fiberglass,Insulation - Rigid Foam
Acceptable Financing Cash Sale, Conventional, FHA, VA
Tax Rate 2.9391
Disclosures Mud, Other Disclosures, Sellers Disclosure
Listing Terms Cash Sale, Conventional, FHA, VA
Financing Cash Sale,Conventional,FHA,VA
Special Listing Condition Mud, Other Disclosures, Sellers Disclosure

GET MORE INFORMATION

REALTOR®, Broker-Owner | Lic# 567251






