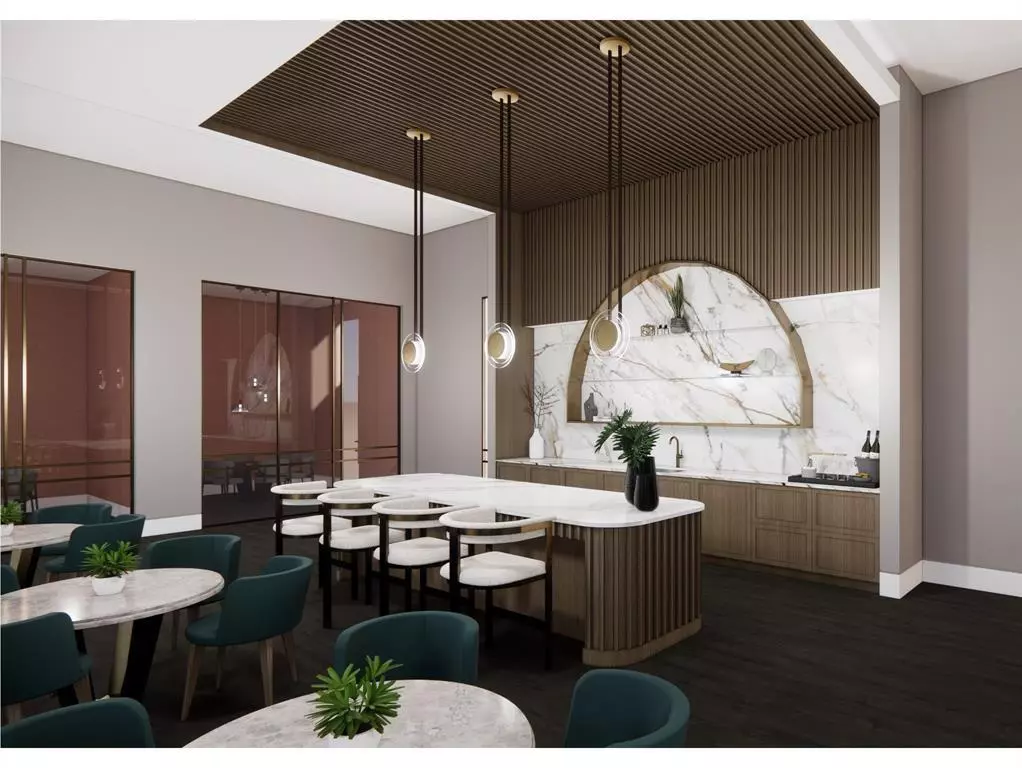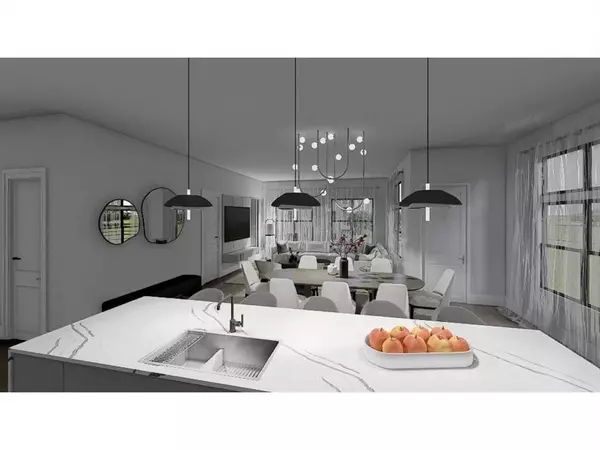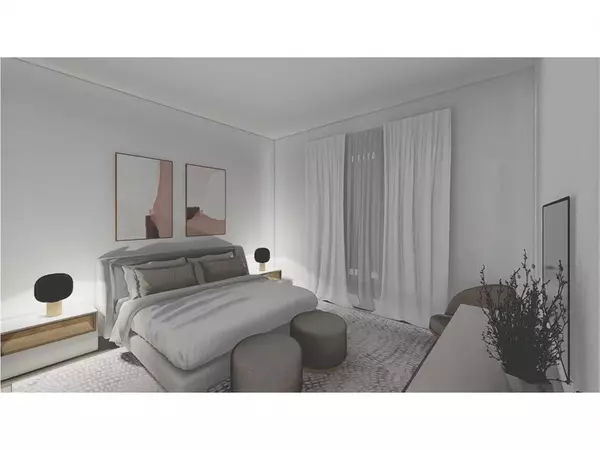
2 Beds
2.1 Baths
1,972 SqFt
2 Beds
2.1 Baths
1,972 SqFt
Key Details
Property Type Condo
Listing Status Pending
Purchase Type For Sale
Square Footage 1,972 sqft
Price per Sqft $380
Subdivision Crossing At Telfair
MLS Listing ID 92302621
Bedrooms 2
Full Baths 2
Half Baths 1
HOA Fees $875/mo
Property Description
Location
State TX
County Fort Bend
Area Sugar Land West
Building/Complex Name OTHER
Rooms
Bedroom Description En-Suite Bath,Primary Bed - 1st Floor,Walk-In Closet
Other Rooms 1 Living Area, Formal Dining, Kitchen/Dining Combo, Living Area - 1st Floor, Utility Room in House
Master Bathroom Disabled Access, Full Secondary Bathroom Down, Half Bath, Primary Bath: Double Sinks, Primary Bath: Tub/Shower Combo, Secondary Bath(s): Soaking Tub
Kitchen Breakfast Bar, Island w/ Cooktop, Kitchen open to Family Room, Pantry, Pots/Pans Drawers, Walk-in Pantry
Interior
Interior Features Alarm System - Leased, Atrium, Balcony, Fire/Smoke Alarm, Formal Entry/Foyer, Fully Sprinklered, Intercom to Front Desk, Interior Storage Closet, Refrigerator Included
Heating Central Electric, Central Gas
Cooling Central Electric, Central Gas
Flooring Carpet, Tile, Wood
Appliance Refrigerator
Dryer Utilities 1
Exterior
Exterior Feature Balcony/Terrace, Dry Sauna, Exercise Room, Jogging Track, Party Room, Play Area, Racquetball Court, Service Elevator, Spa, Steam Room, Storage, Tennis, Trash Pick Up
Street Surface Concrete,Curbs
Total Parking Spaces 200
Private Pool No
Building
Lot Description Cleared
Builder Name DPEG
New Construction Yes
Schools
Elementary Schools Cornerstone Elementary School
Middle Schools Sartartia Middle School
High Schools Clements High School
School District 19 - Fort Bend
Others
HOA Fee Include Building & Grounds,Clubhouse,Concierge,Courtesy Patrol,Insurance Common Area,Limited Access,On Site Guard,Recreational Facilities
Senior Community Yes
Tax ID NA
Ownership Full Ownership
Acceptable Financing Cash Sale, Conventional
Disclosures Approved Seniors Project
Listing Terms Cash Sale, Conventional
Financing Cash Sale,Conventional
Special Listing Condition Approved Seniors Project

GET MORE INFORMATION

REALTOR®, Broker-Owner | Lic# 567251






