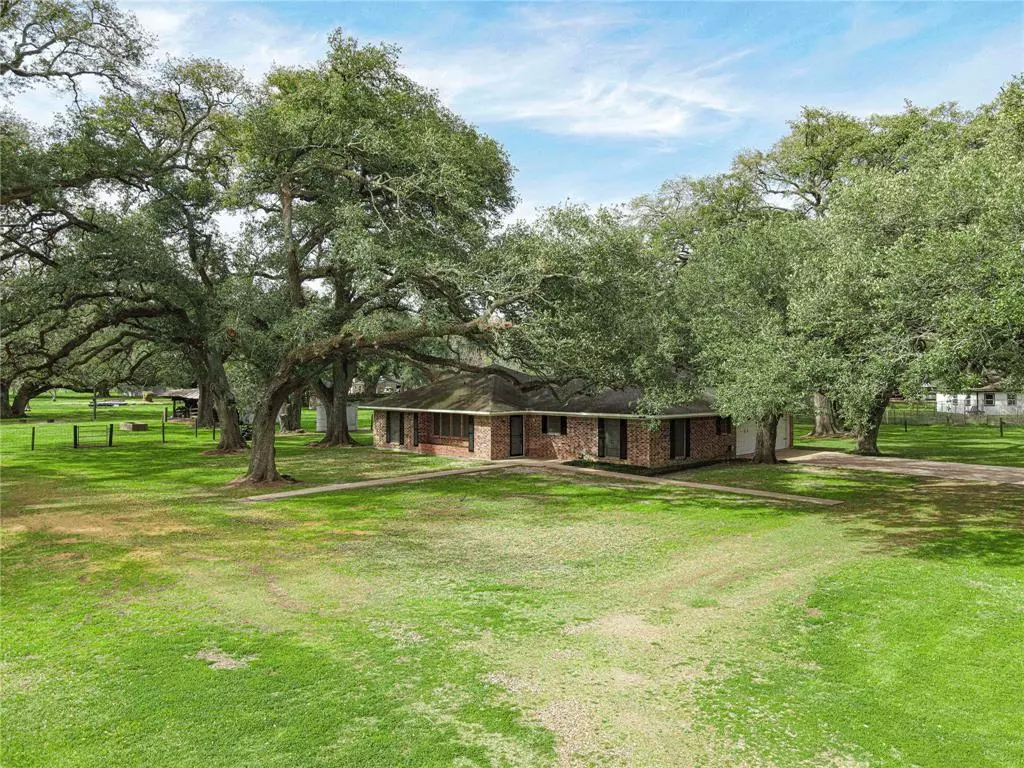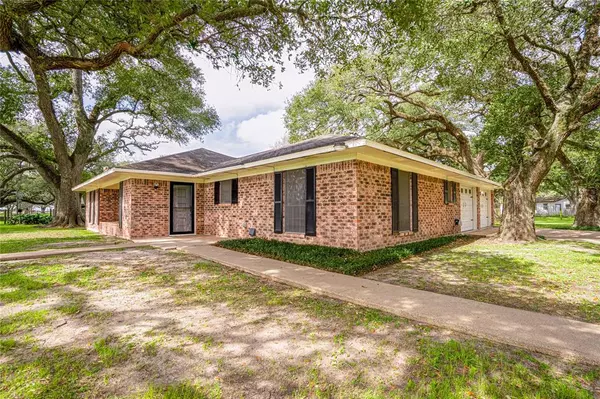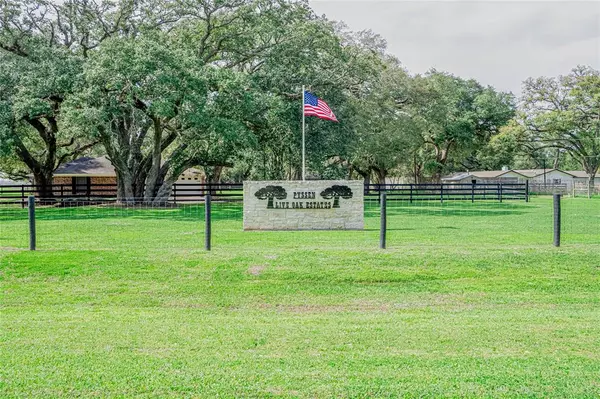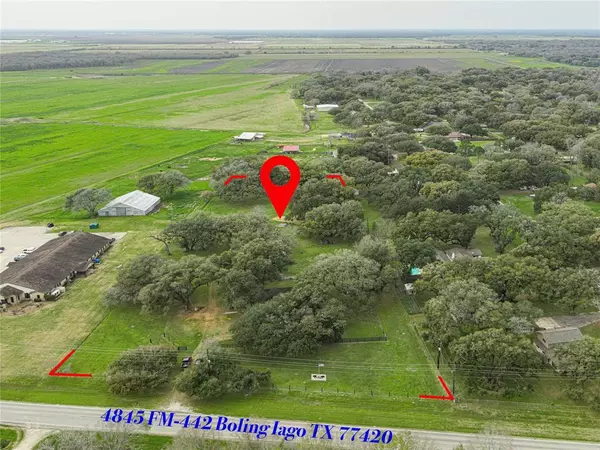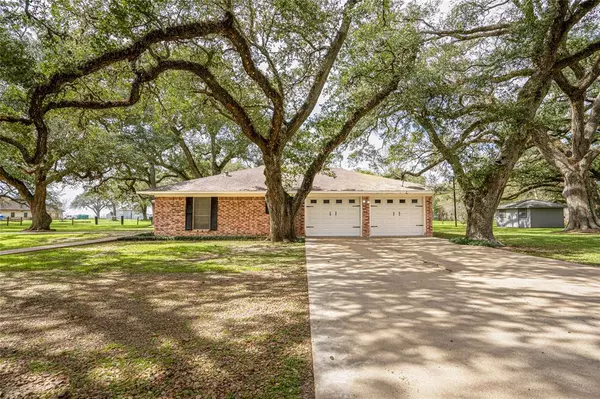
3 Beds
2 Baths
1,569 SqFt
3 Beds
2 Baths
1,569 SqFt
Key Details
Property Type Single Family Home
Listing Status Pending
Purchase Type For Sale
Square Footage 1,569 sqft
Price per Sqft $284
MLS Listing ID 55593605
Style Traditional
Bedrooms 3
Full Baths 2
Year Built 1975
Lot Size 4.460 Acres
Acres 5.039
Property Description
Location
State TX
County Wharton
Rooms
Bedroom Description All Bedrooms Down
Other Rooms 1 Living Area, Family Room, Kitchen/Dining Combo, Living Area - 1st Floor, Utility Room in Garage
Master Bathroom Primary Bath: Shower Only, Secondary Bath(s): Tub/Shower Combo
Interior
Heating Central Electric
Cooling Central Electric
Flooring Carpet, Tile
Exterior
Exterior Feature Back Yard, Back Yard Fenced, Barn/Stable, Covered Patio/Deck, Cross Fenced, Fully Fenced, Patio/Deck, Porch, Private Driveway, Side Yard, Storage Shed, Workshop
Garage Oversized Garage
Garage Spaces 2.0
Garage Description Auto Garage Door Opener
Roof Type Composition
Street Surface Asphalt
Accessibility Driveway Gate
Private Pool No
Building
Lot Description Cleared, Wooded
Dwelling Type Free Standing
Faces Southeast
Story 1
Foundation Slab
Lot Size Range 2 Up to 5 Acres
Sewer Septic Tank
Water Well
Structure Type Brick,Wood
New Construction No
Schools
Elementary Schools Newgulf Elementary School
Middle Schools Iago Junior High School
High Schools Boling High School
School District 140 - Boling
Others
Senior Community No
Restrictions Unknown
Tax ID 27458
Energy Description Attic Vents,Ceiling Fans
Acceptable Financing Cash Sale, Conventional, USDA Loan
Disclosures Sellers Disclosure
Listing Terms Cash Sale, Conventional, USDA Loan
Financing Cash Sale,Conventional,USDA Loan
Special Listing Condition Sellers Disclosure

GET MORE INFORMATION

REALTOR®, Broker-Owner | Lic# 567251

