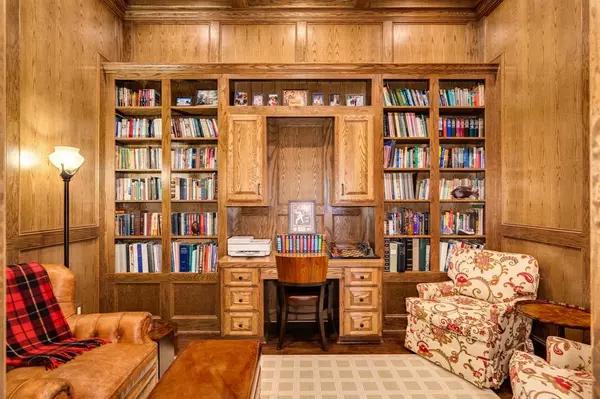5 Beds
4.1 Baths
4,266 SqFt
5 Beds
4.1 Baths
4,266 SqFt
Key Details
Property Type Single Family Home
Listing Status Active
Purchase Type For Sale
Square Footage 4,266 sqft
Price per Sqft $428
Subdivision H And Tc Ry
MLS Listing ID 38093462
Style Ranch,Traditional
Bedrooms 5
Full Baths 4
Half Baths 1
Year Built 2014
Lot Size 13.903 Acres
Acres 13.903
Property Description
Location
State TX
County Fort Bend
Rooms
Bedroom Description All Bedrooms Down,Primary Bed - 1st Floor
Other Rooms Living Area - 1st Floor, Quarters/Guest House, Utility Room in House
Master Bathroom Primary Bath: Double Sinks, Primary Bath: Separate Shower
Den/Bedroom Plus 5
Kitchen Breakfast Bar, Island w/o Cooktop
Interior
Interior Features Crown Molding, Formal Entry/Foyer, High Ceiling, Refrigerator Included
Heating Propane
Cooling Central Electric
Flooring Engineered Wood, Terrazo
Fireplaces Number 1
Fireplaces Type Gaslog Fireplace, Wood Burning Fireplace
Exterior
Exterior Feature Back Yard, Covered Patio/Deck, Fully Fenced, Greenhouse, Patio/Deck, Porch, Private Driveway, Side Yard, Spa/Hot Tub, Sprinkler System, Storage Shed, Workshop
Parking Features Attached/Detached Garage, Oversized Garage
Garage Spaces 4.0
Garage Description Driveway Gate, Workshop
Pool In Ground
Waterfront Description Pond
Roof Type Composition
Street Surface Gravel
Accessibility Driveway Gate
Private Pool Yes
Building
Lot Description Cleared, Waterfront
Dwelling Type Free Standing
Faces West
Story 1
Foundation Slab
Lot Size Range 10 Up to 15 Acres
Sewer Septic Tank
Water Well
Structure Type Stone
New Construction No
Schools
Elementary Schools Needville Elementary School
Middle Schools Needville Junior High School
High Schools Needville High School
School District 38 - Needville
Others
Senior Community No
Restrictions Deed Restrictions
Tax ID NA
Energy Description Ceiling Fans,Generator
Acceptable Financing Cash Sale, Conventional, FHA, VA
Disclosures Sellers Disclosure
Listing Terms Cash Sale, Conventional, FHA, VA
Financing Cash Sale,Conventional,FHA,VA
Special Listing Condition Sellers Disclosure

GET MORE INFORMATION
REALTOR®, Broker-Owner | Lic# 567251






