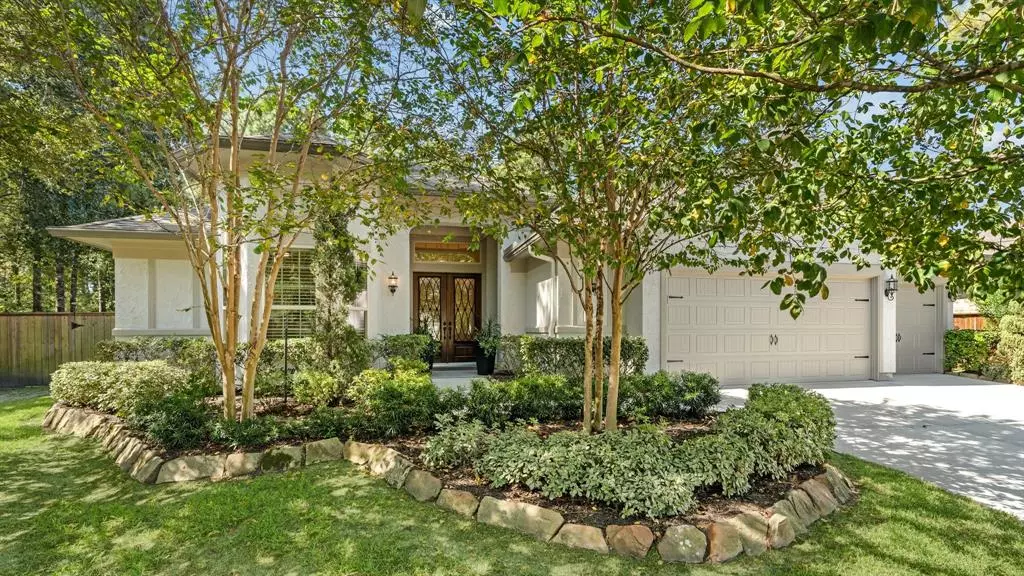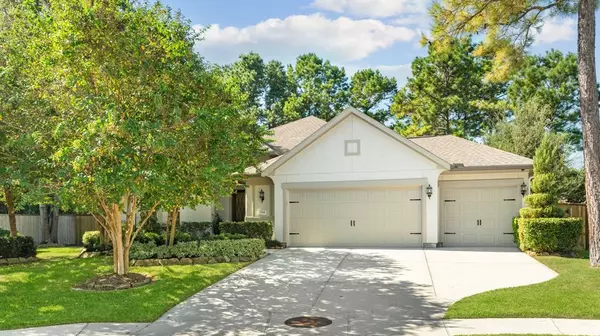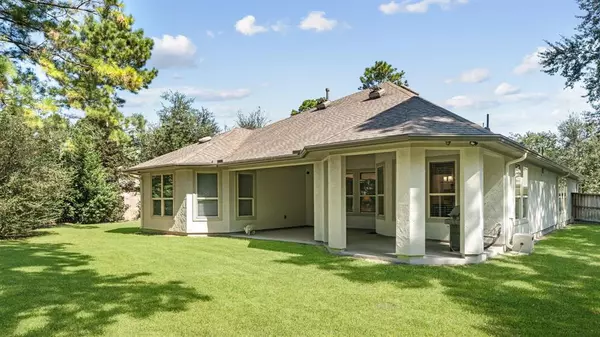$629,000
For more information regarding the value of a property, please contact us for a free consultation.
3 Beds
3 Baths
3,085 SqFt
SOLD DATE : 11/13/2024
Key Details
Property Type Single Family Home
Listing Status Sold
Purchase Type For Sale
Square Footage 3,085 sqft
Price per Sqft $207
Subdivision Bonterra At Woodforest 02
MLS Listing ID 8730940
Sold Date 11/13/24
Style Traditional
Bedrooms 3
Full Baths 3
HOA Fees $254/ann
HOA Y/N 1
Year Built 2017
Annual Tax Amount $11,952
Tax Year 2023
Lot Size 0.476 Acres
Acres 0.518
Property Description
Meticulously maintained and well-appointed 1-story home nestled on an oversized cul-de-sac lot, with a simply stunning yard in the prestigious 55+ section of Bonterra in the Master-Planned community of Woodforest. The open floor plan offers a seamless flow from room to room, and an abundance of windows allows plenty of natural light. Clean lines, wood floors, high ceilings, crown moulding, custom built-in cabinets, and upgrades throughout with designer finishes create a level of sophistication to be appreciated. Featuring 2 guest bedrooms, study, a large family room, a spacious kitchen, a dining room, and a private owner’s suite, this home offers plenty of space for everyday living, and entertaining. Just outside, enjoy the expanded covered patio and experience the exceptional backyard with mature trees and beautiful views. Bonterra is a highly acclaimed Active Adult Community with unique amenities and services to support a healthy lifestyle. List of Features and Upgrades available.
Location
State TX
County Montgomery
Area Conroe Southwest
Rooms
Bedroom Description All Bedrooms Down,En-Suite Bath,Primary Bed - 1st Floor,Sitting Area,Walk-In Closet
Other Rooms Breakfast Room, Entry, Family Room, Formal Dining, Home Office/Study, Living Area - 1st Floor, Sun Room, Utility Room in House
Master Bathroom Disabled Access, Full Secondary Bathroom Down, Primary Bath: Double Sinks, Primary Bath: Separate Shower, Primary Bath: Shower Only, Secondary Bath(s): Tub/Shower Combo, Vanity Area
Den/Bedroom Plus 3
Kitchen Breakfast Bar, Island w/o Cooktop, Kitchen open to Family Room, Pantry, Soft Closing Cabinets, Soft Closing Drawers
Interior
Interior Features Alarm System - Owned, Crown Molding, Dryer Included, Fire/Smoke Alarm, Formal Entry/Foyer, High Ceiling, Refrigerator Included, Washer Included, Water Softener - Owned, Window Coverings, Wired for Sound
Heating Central Gas, Heat Pump, Zoned
Cooling Central Electric, Zoned
Flooring Carpet, Engineered Wood, Tile
Fireplaces Number 1
Fireplaces Type Freestanding, Gas Connections, Gaslog Fireplace
Exterior
Exterior Feature Back Green Space, Back Yard, Back Yard Fenced, Covered Patio/Deck, Exterior Gas Connection, Patio/Deck, Side Yard, Sprinkler System, Subdivision Tennis Court
Garage Attached Garage, Oversized Garage
Garage Spaces 3.0
Garage Description Auto Garage Door Opener, Double-Wide Driveway, Workshop
Roof Type Composition
Street Surface Concrete,Gutters
Private Pool No
Building
Lot Description Cul-De-Sac, In Golf Course Community, Subdivision Lot, Wooded
Story 1
Foundation Slab
Lot Size Range 1/2 Up to 1 Acre
Builder Name Taylor Morrison
Water Water District
Structure Type Stucco
New Construction No
Schools
Elementary Schools Stewart Elementary School (Conroe)
Middle Schools Peet Junior High School
High Schools Conroe High School
School District 11 - Conroe
Others
HOA Fee Include Clubhouse,Courtesy Patrol,Grounds,Recreational Facilities
Senior Community Yes
Restrictions Deed Restrictions,Zoning
Tax ID 2659-02-05200
Ownership Full Ownership
Energy Description Attic Fan,Attic Vents,Ceiling Fans,Digital Program Thermostat,Generator,High-Efficiency HVAC,HVAC>15 SEER,Insulated Doors,Insulated/Low-E windows,Insulation - Batt,Insulation - Other,Radiant Attic Barrier
Acceptable Financing Cash Sale, Conventional, FHA, VA
Tax Rate 2.2291
Disclosures Approved Seniors Project, Exclusions, HOA First Right of Refusal, Mud, Other Disclosures, Sellers Disclosure
Listing Terms Cash Sale, Conventional, FHA, VA
Financing Cash Sale,Conventional,FHA,VA
Special Listing Condition Approved Seniors Project, Exclusions, HOA First Right of Refusal, Mud, Other Disclosures, Sellers Disclosure
Read Less Info
Want to know what your home might be worth? Contact us for a FREE valuation!

Our team is ready to help you sell your home for the highest possible price ASAP

Bought with Keller Williams Heritage
GET MORE INFORMATION

REALTOR®, Broker-Owner | Lic# 567251






