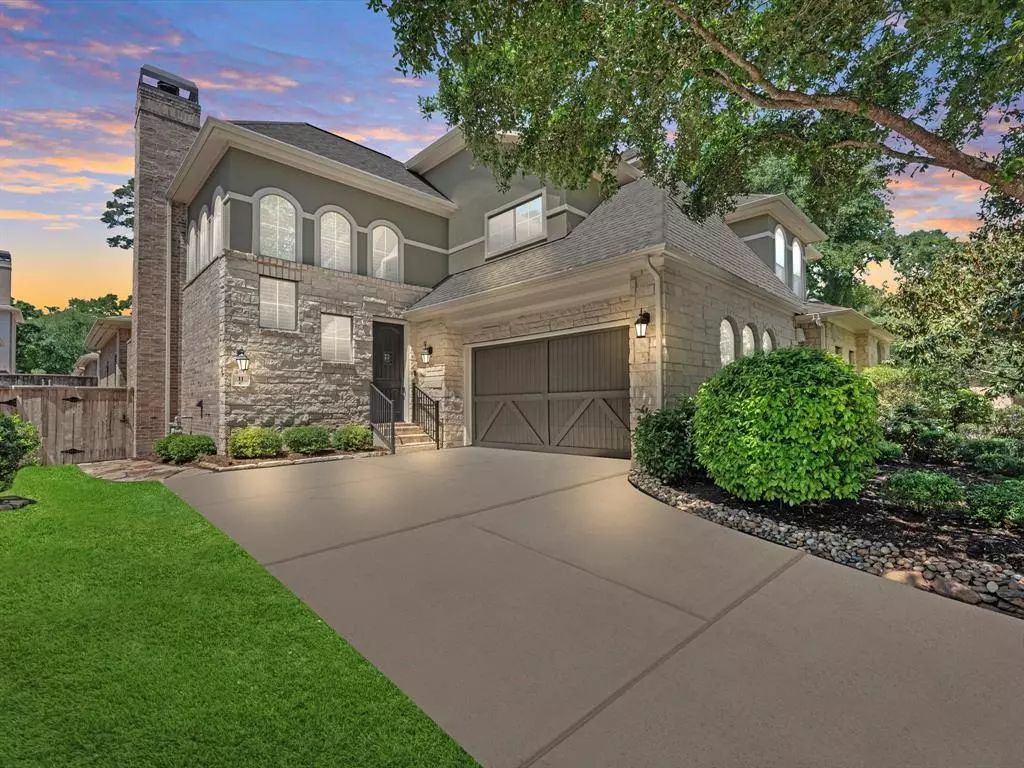$549,990
For more information regarding the value of a property, please contact us for a free consultation.
3 Beds
2.1 Baths
2,386 SqFt
SOLD DATE : 09/04/2024
Key Details
Property Type Townhouse
Sub Type Townhouse
Listing Status Sold
Purchase Type For Sale
Square Footage 2,386 sqft
Price per Sqft $227
Subdivision Woodlands Village Grogans Mill
MLS Listing ID 26193142
Sold Date 09/04/24
Style Traditional
Bedrooms 3
Full Baths 2
Half Baths 1
HOA Fees $575/mo
Year Built 2002
Annual Tax Amount $7,421
Tax Year 2023
Lot Size 4,388 Sqft
Property Description
Welcome to the Enclave at Mill Point, an upscale Gated neighborhood in the front of The Woodlands, skirting the edges of the exclusive Trails Golf Course (West). The neighborhood offers a private, tranquil atmosphere, w/only 32 units behind its gates. The home features a 3 Bed|2.5 Ba functional 2-Story plan, hosting the primary suite on the 1st floor. Extensive updates & improvements throughout. Luxury, Wide-Plank Vinyl stretching through all living areas. Grand entrance w/custom shutters lining the windows from floor to ceiling, formal dining, & open concept island-kitchen overlooking the spacious family room. The kitchen is adorned w/designer backsplash, ample cabinetry storage, an abundance of granite surface area, & built-in stainless appliances. Natural light pours into the interior space, complementing the soothing color scheme throughout. Private courtyard space to enjoy from both kitchen & primary bedroom. Upstairs hosts 2 Over-sized bedrooms, Game Room & jack & Jill Bath.
Location
State TX
County Montgomery
Area The Woodlands
Rooms
Bedroom Description Primary Bed - 1st Floor
Other Rooms Formal Dining, Gameroom Up, Utility Room in House
Master Bathroom Primary Bath: Double Sinks, Primary Bath: Jetted Tub, Primary Bath: Separate Shower, Secondary Bath(s): Tub/Shower Combo
Kitchen Island w/o Cooktop, Kitchen open to Family Room
Interior
Interior Features Crown Molding, Fire/Smoke Alarm
Heating Central Gas
Cooling Central Electric
Flooring Laminate, Tile
Fireplaces Number 2
Fireplaces Type Gas Connections, Gaslog Fireplace, Wood Burning Fireplace
Dryer Utilities 1
Exterior
Exterior Feature Back Yard, Fenced, Patio/Deck
Garage Attached Garage
Garage Spaces 2.0
Roof Type Composition
Street Surface Concrete,Curbs
Private Pool No
Building
Story 2
Entry Level Ground Level
Foundation Slab
Builder Name Coventry Homes
Sewer Public Sewer
Water Public Water
Structure Type Brick,Stone,Stucco
New Construction No
Schools
Elementary Schools Sam Hailey Elementary School
Middle Schools Knox Junior High School
High Schools The Woodlands College Park High School
School District 11 - Conroe
Others
HOA Fee Include Exterior Building,Grounds,Limited Access Gates
Senior Community No
Tax ID 9728-67-00700
Energy Description Ceiling Fans,Digital Program Thermostat
Acceptable Financing Cash Sale, Conventional, FHA, VA
Tax Rate 1.8478
Disclosures Mud, Sellers Disclosure
Listing Terms Cash Sale, Conventional, FHA, VA
Financing Cash Sale,Conventional,FHA,VA
Special Listing Condition Mud, Sellers Disclosure
Read Less Info
Want to know what your home might be worth? Contact us for a FREE valuation!

Our team is ready to help you sell your home for the highest possible price ASAP

Bought with Parkway Realty - Mary Smitherman, Broker
GET MORE INFORMATION

REALTOR®, Broker-Owner | Lic# 567251






