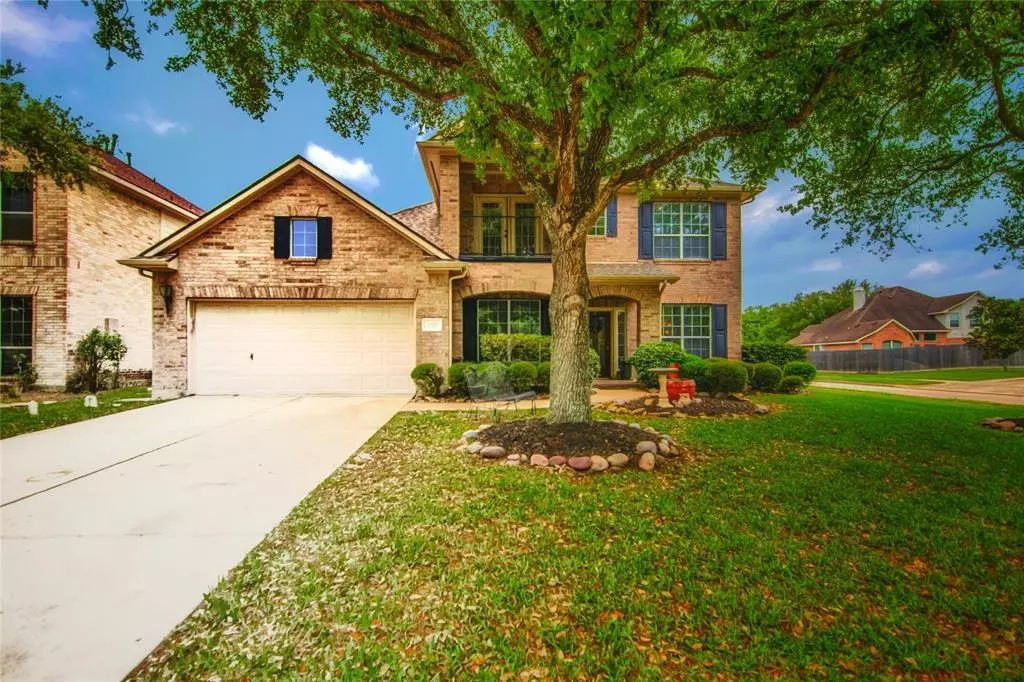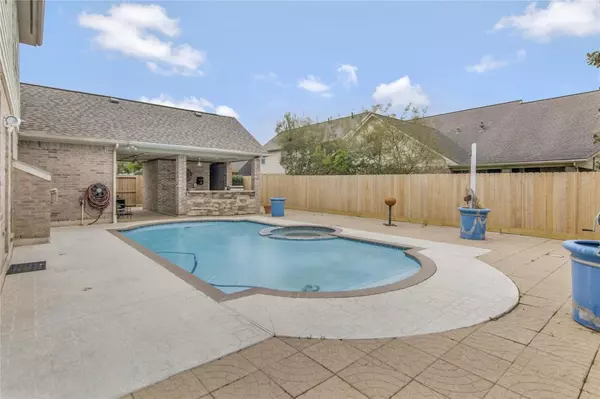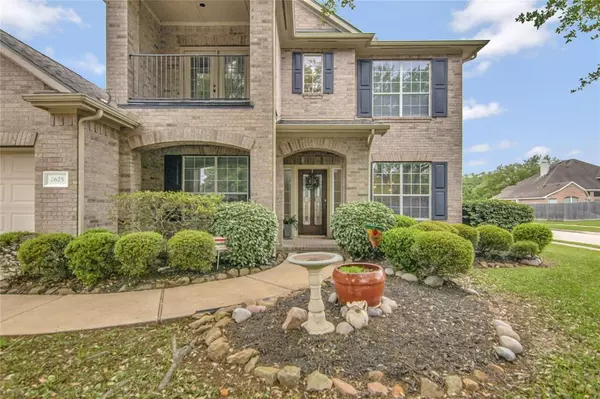$499,900
For more information regarding the value of a property, please contact us for a free consultation.
5 Beds
5 Baths
3,366 SqFt
SOLD DATE : 06/28/2024
Key Details
Property Type Single Family Home
Listing Status Sold
Purchase Type For Sale
Square Footage 3,366 sqft
Price per Sqft $133
Subdivision Victory Lakes Sec 1 2001
MLS Listing ID 58503792
Sold Date 06/28/24
Style Traditional
Bedrooms 5
Full Baths 5
HOA Fees $70/ann
HOA Y/N 1
Year Built 2002
Annual Tax Amount $8,171
Tax Year 2023
Lot Size 8,107 Sqft
Acres 0.1861
Property Description
Exquisite 5 bdrm/5 bath home nestled in the serene Victory Lakes community boasting a prime corner lot location. Spacious foyer adorned with high ceilings, leading into a study, cozy living room featuring a gas log fireplace, formal dining and breakfast rooms. Primary bedroom retreat complete with an ensuite bathroom featuring double sinks, a jetted tub, and a separate shower. Guest bedroom conveniently located on the first floor provides privacy with its own full bath. Upstairs, a generously sized gameroom awaits, along with three additional bedrooms and two full baths, ensuring ample space for family and guests. Step outside to your own private oasis, featuring a sparkling pool, soothing hot tub, and an outdoor kitchen perfect for al fresco dining. The cabana, complete with a bathroom and shower, offers added convenience for poolside relaxation. Family friendly environment with lakeside walking trails, park, pool, tennis courts and the new UTMB Victory Lakes Hospital Campus nearby.
Location
State TX
County Galveston
Area League City
Rooms
Bedroom Description 2 Bedrooms Down,Primary Bed - 1st Floor
Other Rooms 1 Living Area, Breakfast Room, Gameroom Up, Home Office/Study, Kitchen/Dining Combo, Living Area - 1st Floor, Utility Room in House
Master Bathroom Full Secondary Bathroom Down, Primary Bath: Double Sinks, Primary Bath: Jetted Tub, Primary Bath: Separate Shower, Secondary Bath(s): Tub/Shower Combo
Kitchen Kitchen open to Family Room, Pantry
Interior
Interior Features Crown Molding, Dryer Included, Fire/Smoke Alarm, Refrigerator Included, Spa/Hot Tub, Window Coverings
Heating Central Gas
Cooling Central Electric
Flooring Engineered Wood, Stone
Fireplaces Number 1
Fireplaces Type Gaslog Fireplace
Exterior
Exterior Feature Back Yard Fenced
Garage Attached Garage
Garage Spaces 2.0
Garage Description Double-Wide Driveway
Pool Gunite, Heated, In Ground
Roof Type Composition
Street Surface Concrete,Curbs
Private Pool Yes
Building
Lot Description Corner
Story 2
Foundation Slab
Lot Size Range 0 Up To 1/4 Acre
Sewer Public Sewer
Water Public Water
Structure Type Brick,Wood
New Construction No
Schools
Elementary Schools Ralph Parr Elementary School
Middle Schools Victorylakes Intermediate School
High Schools Clear Creek High School
School District 9 - Clear Creek
Others
HOA Fee Include Grounds,Recreational Facilities
Senior Community No
Restrictions Deed Restrictions
Tax ID 7313-0006-0048-000
Ownership Full Ownership
Energy Description Ceiling Fans,Digital Program Thermostat
Acceptable Financing Cash Sale, Conventional, FHA, VA
Tax Rate 1.7115
Disclosures Sellers Disclosure
Listing Terms Cash Sale, Conventional, FHA, VA
Financing Cash Sale,Conventional,FHA,VA
Special Listing Condition Sellers Disclosure
Read Less Info
Want to know what your home might be worth? Contact us for a FREE valuation!

Our team is ready to help you sell your home for the highest possible price ASAP

Bought with Keller Williams Realty Clear Lake / NASA
GET MORE INFORMATION

REALTOR®, Broker-Owner | Lic# 567251






