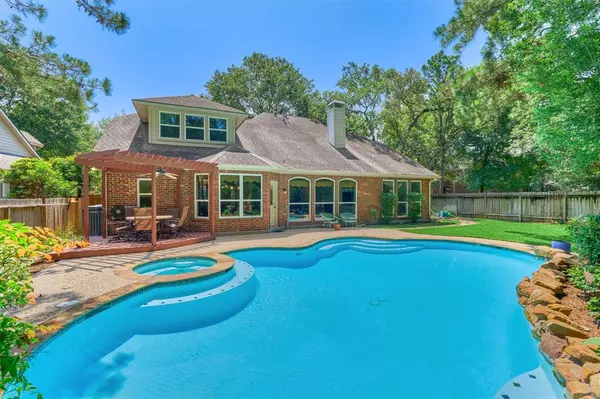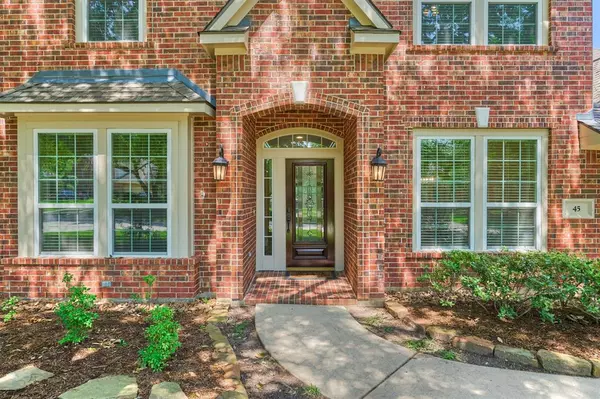$725,000
For more information regarding the value of a property, please contact us for a free consultation.
5 Beds
3.1 Baths
3,440 SqFt
SOLD DATE : 06/07/2024
Key Details
Property Type Single Family Home
Listing Status Sold
Purchase Type For Sale
Square Footage 3,440 sqft
Price per Sqft $216
Subdivision Woodlands Village Alden Bridge
MLS Listing ID 70231443
Sold Date 06/07/24
Style Traditional
Bedrooms 5
Full Baths 3
Half Baths 1
Year Built 1998
Annual Tax Amount $9,839
Tax Year 2023
Lot Size 0.273 Acres
Acres 0.2729
Property Description
HAVE IT ALL in this versatile 5 BR floor plan w/sparkling pool & spa in coveted Greenvine neighborhood - walking distance to exemplary Buckalew Elementary, very popular Lakeside Park w/pavilion, tennis courts, fishing amenities & more! Centrally located and situated on a sprawling corner lot, savor continuous wood floors throughout the main living area + primary suite, recent interior paint & carpet, high ceilings, upgraded double pane wdws, and fabulous kitchen remodel featuring glass paneled cabs, premium countertops, tumbled stone backsplash, stainless appls! Large dining rm w/pass-through to kitchen, study/optional liv rm, and secluded owners retreat w/updated bath w/seamless shower! Oversized game rm + spacious secondary BRs w/en-suite access to Hollywood bath + walk-in closets! Awesome storage incl. 3-car tandem garage! Private backyard oasis boasts pool & yard - ample room for family fun, pets, play structures! Convenient to nearby shops, dining, easy access to I-45! High & Dry!
Location
State TX
County Montgomery
Area The Woodlands
Rooms
Bedroom Description En-Suite Bath,Primary Bed - 1st Floor,Walk-In Closet
Other Rooms Breakfast Room, Den, Formal Dining, Gameroom Up, Home Office/Study, Living Area - 1st Floor, Living Area - 2nd Floor, Utility Room in House
Master Bathroom Half Bath, Hollywood Bath, Primary Bath: Double Sinks, Primary Bath: Separate Shower, Primary Bath: Soaking Tub, Secondary Bath(s): Double Sinks, Secondary Bath(s): Tub/Shower Combo, Vanity Area
Den/Bedroom Plus 5
Kitchen Island w/ Cooktop, Kitchen open to Family Room, Pantry, Under Cabinet Lighting, Walk-in Pantry
Interior
Interior Features Crown Molding, Fire/Smoke Alarm, Formal Entry/Foyer, High Ceiling, Window Coverings
Heating Central Gas
Cooling Central Electric
Flooring Carpet, Tile, Wood
Fireplaces Number 1
Fireplaces Type Gas Connections, Gaslog Fireplace
Exterior
Exterior Feature Back Green Space, Back Yard, Back Yard Fenced, Covered Patio/Deck, Patio/Deck, Side Yard, Spa/Hot Tub, Sprinkler System, Subdivision Tennis Court
Garage Attached Garage, Tandem
Garage Spaces 3.0
Garage Description Additional Parking, Double-Wide Driveway
Pool Gunite, Heated, In Ground
Roof Type Composition
Street Surface Concrete,Curbs,Gutters
Private Pool Yes
Building
Lot Description Corner, In Golf Course Community, Subdivision Lot
Story 2
Foundation Slab
Lot Size Range 1/4 Up to 1/2 Acre
Builder Name David Weekley
Sewer Public Sewer
Water Water District
Structure Type Brick,Wood
New Construction No
Schools
Elementary Schools Buckalew Elementary School
Middle Schools Mccullough Junior High School
High Schools The Woodlands High School
School District 11 - Conroe
Others
Senior Community No
Restrictions Deed Restrictions,Restricted
Tax ID 9719-37-10700
Ownership Full Ownership
Energy Description Attic Vents,Ceiling Fans,Digital Program Thermostat,HVAC>13 SEER,Other Energy Features
Acceptable Financing Cash Sale, Conventional
Tax Rate 1.8365
Disclosures Exclusions, Mud, Sellers Disclosure
Listing Terms Cash Sale, Conventional
Financing Cash Sale,Conventional
Special Listing Condition Exclusions, Mud, Sellers Disclosure
Read Less Info
Want to know what your home might be worth? Contact us for a FREE valuation!

Our team is ready to help you sell your home for the highest possible price ASAP

Bought with CORCORAN FERESTER REALTY
GET MORE INFORMATION

REALTOR®, Broker-Owner | Lic# 567251






