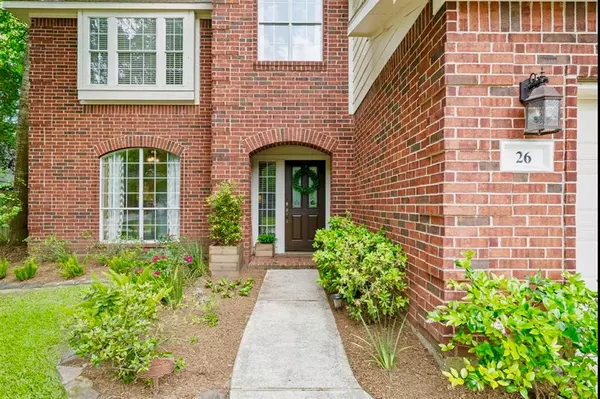$435,000
For more information regarding the value of a property, please contact us for a free consultation.
4 Beds
2.1 Baths
2,150 SqFt
SOLD DATE : 05/30/2024
Key Details
Property Type Single Family Home
Listing Status Sold
Purchase Type For Sale
Square Footage 2,150 sqft
Price per Sqft $202
Subdivision Woodlands Village Alden Bridge
MLS Listing ID 30682986
Sold Date 05/30/24
Style Traditional
Bedrooms 4
Full Baths 2
Half Baths 1
Year Built 1999
Lot Size 9,947 Sqft
Acres 0.2284
Property Description
Immaculate & Adorable 4 bedroom home in the heart of The Woodlands. You will love the light and bright rooms, open floorplan, and overall feel of this home. Study or formal dining room greets your guest as they enter the home. Farmhouse style UPDATED white kitchen with island and breakfast bar overlook the large family room with fireplace and a wall of windows overlooking this amazing backyard. The first floor features wood tile floors. Spacious Master Suite with Updated Master Bath. The upstairs features spacious bedrooms and game room area with wall accents. This home sets on a spacious lot with a large backyard & patio. No rear neighbors within a cul-de-sac neighborhood. New Roof in 2019. Low Taxes, No Flooding, Woodlands Schools. Great location close to local amenities. Comes with washer, dryer and refrigerator.
Location
State TX
County Montgomery
Area The Woodlands
Rooms
Bedroom Description All Bedrooms Up,Primary Bed - 2nd Floor
Other Rooms Breakfast Room, Family Room, Gameroom Up, Home Office/Study, Living Area - 1st Floor
Master Bathroom Primary Bath: Double Sinks, Primary Bath: Separate Shower
Den/Bedroom Plus 4
Kitchen Kitchen open to Family Room, Pantry
Interior
Interior Features Crown Molding, Dryer Included, Fire/Smoke Alarm, Formal Entry/Foyer, High Ceiling, Refrigerator Included, Washer Included, Window Coverings
Heating Central Gas
Cooling Central Electric
Flooring Carpet, Engineered Wood, Tile
Fireplaces Number 1
Fireplaces Type Gas Connections
Exterior
Exterior Feature Back Yard Fenced
Garage Attached Garage
Garage Spaces 2.0
Roof Type Composition
Street Surface Concrete,Curbs,Gutters
Private Pool No
Building
Lot Description Cul-De-Sac, Subdivision Lot
Story 2
Foundation Slab
Lot Size Range 0 Up To 1/4 Acre
Water Water District
Structure Type Brick,Cement Board
New Construction No
Schools
Elementary Schools Buckalew Elementary School
Middle Schools Mccullough Junior High School
High Schools The Woodlands High School
School District 11 - Conroe
Others
Senior Community No
Restrictions Deed Restrictions
Tax ID 9719-57-07400
Energy Description Attic Vents,Ceiling Fans,Digital Program Thermostat
Acceptable Financing Cash Sale, Conventional, FHA, Investor, VA
Disclosures Sellers Disclosure, Tenant Occupied
Green/Energy Cert Energy Star Qualified Home, Other Green Certification
Listing Terms Cash Sale, Conventional, FHA, Investor, VA
Financing Cash Sale,Conventional,FHA,Investor,VA
Special Listing Condition Sellers Disclosure, Tenant Occupied
Read Less Info
Want to know what your home might be worth? Contact us for a FREE valuation!

Our team is ready to help you sell your home for the highest possible price ASAP

Bought with Parkway Realty - Mary Smitherman, Broker
GET MORE INFORMATION

REALTOR®, Broker-Owner | Lic# 567251






