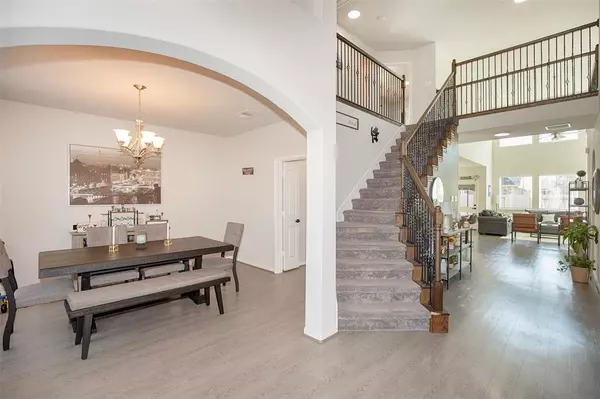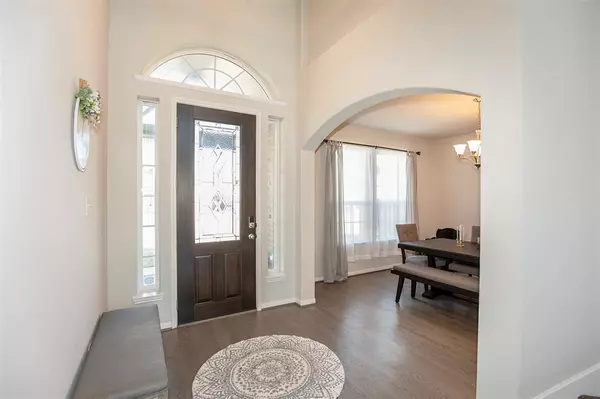$390,000
For more information regarding the value of a property, please contact us for a free consultation.
4 Beds
3.1 Baths
2,839 SqFt
SOLD DATE : 05/20/2024
Key Details
Property Type Single Family Home
Listing Status Sold
Purchase Type For Sale
Square Footage 2,839 sqft
Price per Sqft $137
Subdivision Midtown Park Sec 2
MLS Listing ID 75103506
Sold Date 05/20/24
Style Traditional
Bedrooms 4
Full Baths 3
Half Baths 1
HOA Fees $25/ann
HOA Y/N 1
Year Built 2020
Annual Tax Amount $10,483
Tax Year 2023
Lot Size 5,502 Sqft
Acres 0.1263
Property Description
Welcome to this stunning two-story residence that was built in 2020. Boasting four bedrooms and three and a half bathrooms, this home offers a spacious and well-designed floor plan to accommodate your every need. As you enter, you are greeted by tall ceilings that create an airy and welcoming atmosphere. The kitchen is equipped with stainless steel appliances, granite countertops, and has an open concept. The private study/office on the main level provides a quiet space for needs. The primary bedroom is conveniently located on the main floor with its own en-suite bathroom, offering both privacy and convenience. Venture upstairs to discover 3 additional bedrooms, 2 bathrooms, and the oversized game room. Step outside into the expansive backyard, ready for your personal touch and perfect for creating an outdoor oasis. Whether you envision a lush garden or a poolside paradise, the options are endless.
Location
State TX
County Brazoria
Area Alvin South
Rooms
Bedroom Description En-Suite Bath,Primary Bed - 1st Floor,Split Plan,Walk-In Closet
Other Rooms Formal Dining, Gameroom Up, Home Office/Study, Utility Room in House
Master Bathroom Half Bath, Primary Bath: Double Sinks, Primary Bath: Separate Shower
Kitchen Kitchen open to Family Room, Pantry
Interior
Interior Features High Ceiling
Heating Central Gas
Cooling Central Electric
Flooring Carpet, Tile
Exterior
Exterior Feature Back Yard Fenced, Patio/Deck, Porch
Garage Attached Garage
Garage Spaces 2.0
Garage Description Double-Wide Driveway
Roof Type Composition
Private Pool No
Building
Lot Description Subdivision Lot
Story 2
Foundation Slab
Lot Size Range 0 Up To 1/4 Acre
Sewer Public Sewer
Water Public Water
Structure Type Brick
New Construction No
Schools
Elementary Schools Hasse Elementary School (Alvin)
Middle Schools G W Harby J H
High Schools Alvin High School
School District 3 - Alvin
Others
HOA Fee Include Grounds
Senior Community No
Restrictions Deed Restrictions
Tax ID 6587-2004-004
Ownership Full Ownership
Energy Description Ceiling Fans,High-Efficiency HVAC
Acceptable Financing Cash Sale, Conventional, FHA, VA
Tax Rate 2.4925
Disclosures Sellers Disclosure
Listing Terms Cash Sale, Conventional, FHA, VA
Financing Cash Sale,Conventional,FHA,VA
Special Listing Condition Sellers Disclosure
Read Less Info
Want to know what your home might be worth? Contact us for a FREE valuation!

Our team is ready to help you sell your home for the highest possible price ASAP

Bought with REFLECT REAL ESTATE
GET MORE INFORMATION

REALTOR®, Broker-Owner | Lic# 567251






