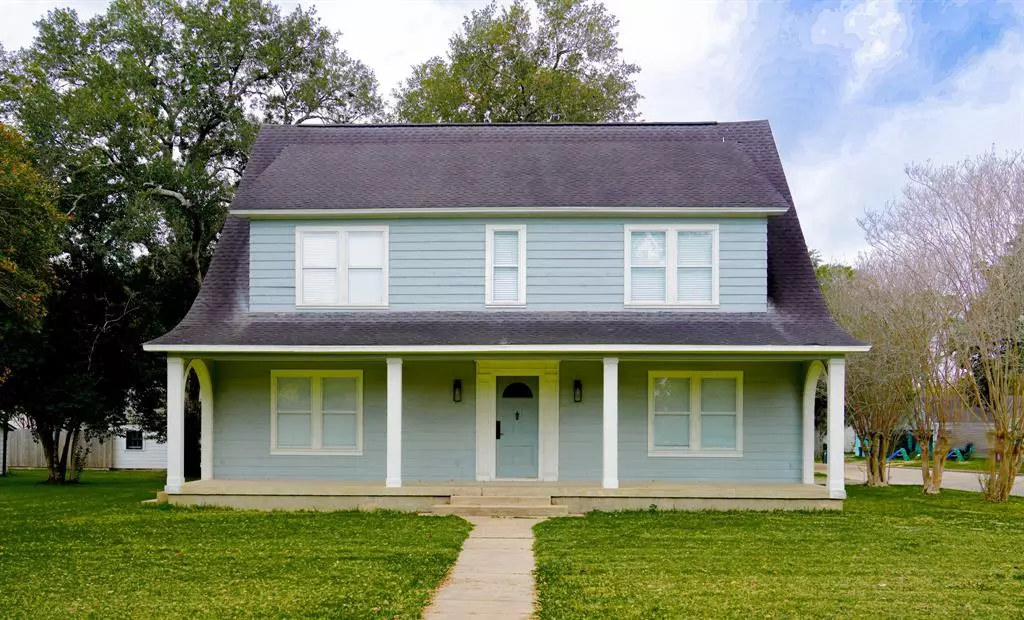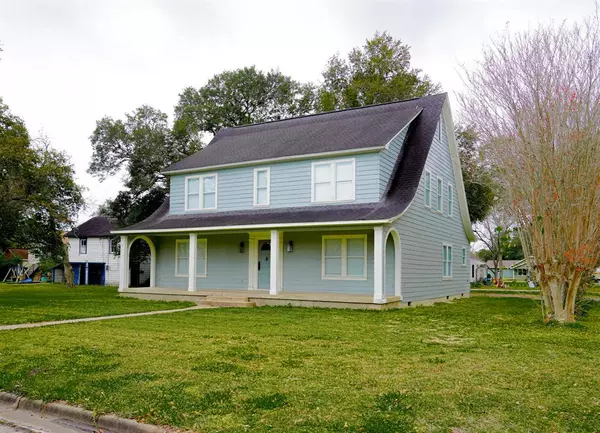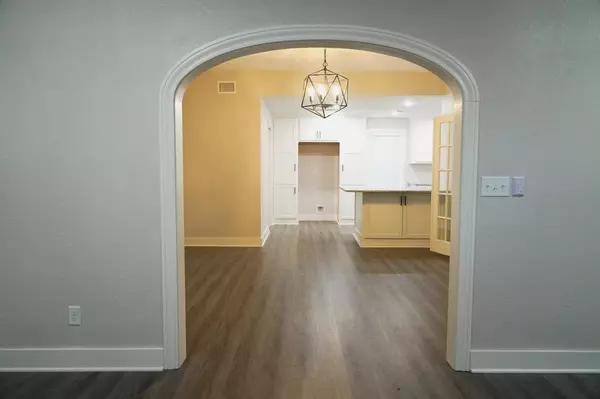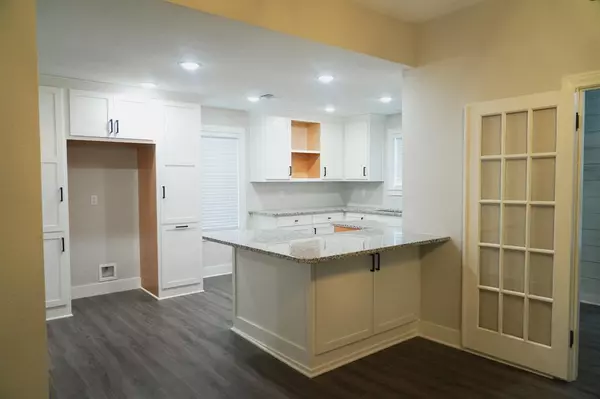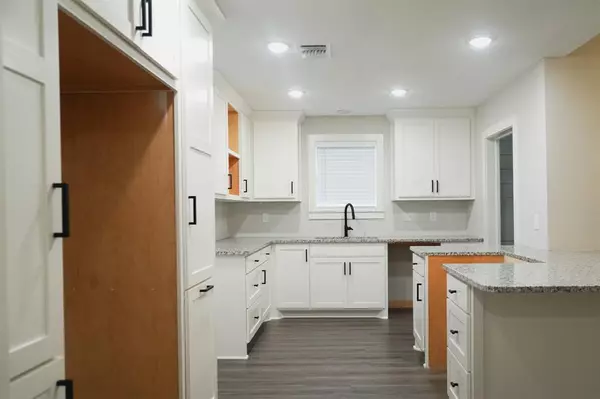$315,000
For more information regarding the value of a property, please contact us for a free consultation.
4 Beds
2.2 Baths
2,964 SqFt
SOLD DATE : 03/07/2024
Key Details
Property Type Single Family Home
Listing Status Sold
Purchase Type For Sale
Square Footage 2,964 sqft
Price per Sqft $96
Subdivision Appling & Lundy
MLS Listing ID 82547178
Sold Date 03/07/24
Style Traditional
Bedrooms 4
Full Baths 2
Half Baths 2
Year Built 1948
Annual Tax Amount $4,540
Tax Year 2022
Lot Size 0.370 Acres
Acres 0.3696
Property Description
A modern 2 story, 4 bedroom/4 bath home on a quiet corner lot in the heart of town. The entire home has been fully updated with new fixtures and stylish finishes, ensuring both functionality and aesthetic appeal. The main floor features a layout that seamlessly connects the living, dining, and kitchen area. The primary bedroom and primary full bath are also conveniently located on the main floor, along with an additional half bath that ensures accessibility for guests. The remaining 3 bedrooms, a full size bath, and a half bath are located upstairs.
Updates include: granite countertops throughout, new bathrooms, vinyl plank flooring, new carpet, new windows and blinds, new HVAC, upgraded PEX plumbing, new lighting/plumbing fixtures.
With its prime location in town, you're just a short distance away from all major amenities, schools, restaurants, and shopping. This home offers the perfect blend of modern living and convenience, making it an ideal place to call home.
Location
State TX
County Wharton
Rooms
Bedroom Description En-Suite Bath,Primary Bed - 1st Floor,Walk-In Closet
Other Rooms Family Room, Formal Dining, Home Office/Study, Utility Room in House
Master Bathroom Half Bath, Primary Bath: Double Sinks, Primary Bath: Shower Only, Secondary Bath(s): Double Sinks, Secondary Bath(s): Tub/Shower Combo
Kitchen Pantry
Interior
Interior Features Crown Molding, Window Coverings
Heating Central Electric
Cooling Central Electric
Flooring Carpet, Vinyl Plank
Fireplaces Number 1
Fireplaces Type Mock Fireplace
Exterior
Exterior Feature Porch, Private Driveway
Roof Type Composition
Street Surface Asphalt
Private Pool No
Building
Lot Description Corner
Story 2
Foundation Pier & Beam
Lot Size Range 1/4 Up to 1/2 Acre
Sewer Public Sewer
Water Public Water
Structure Type Cement Board,Wood
New Construction No
Schools
Elementary Schools Northside Elementary School (El Campo)
Middle Schools El Campo Middle School
High Schools El Campo High School
School District 198 - El Campo
Others
Senior Community No
Restrictions Zoning
Tax ID R10951
Energy Description Ceiling Fans,Digital Program Thermostat
Acceptable Financing Cash Sale, Conventional, FHA, VA
Tax Rate 2.3981
Disclosures Other Disclosures, Sellers Disclosure
Listing Terms Cash Sale, Conventional, FHA, VA
Financing Cash Sale,Conventional,FHA,VA
Special Listing Condition Other Disclosures, Sellers Disclosure
Read Less Info
Want to know what your home might be worth? Contact us for a FREE valuation!

Our team is ready to help you sell your home for the highest possible price ASAP

Bought with John Petty, REALTORS
GET MORE INFORMATION

REALTOR®, Broker-Owner | Lic# 567251

