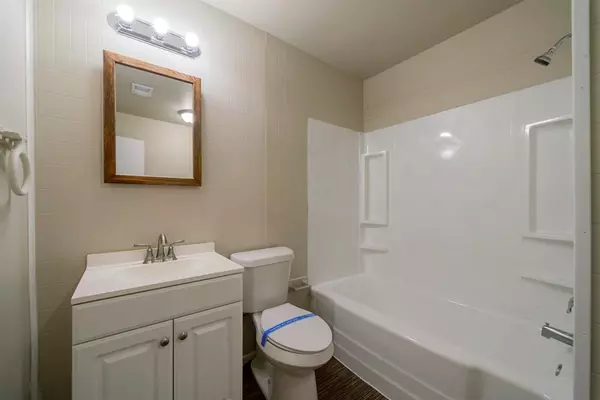$160,000
For more information regarding the value of a property, please contact us for a free consultation.
3 Beds
1 Bath
1,344 SqFt
SOLD DATE : 02/09/2024
Key Details
Property Type Single Family Home
Listing Status Sold
Purchase Type For Sale
Square Footage 1,344 sqft
Price per Sqft $119
Subdivision Sunnyside-Day
MLS Listing ID 57771711
Sold Date 02/09/24
Style Traditional
Bedrooms 3
Full Baths 1
Year Built 1975
Annual Tax Amount $2,865
Tax Year 2021
Lot Size 8,059 Sqft
Acres 0.185
Property Description
Welcome home! This home has fresh interior paint and partial flooring replacement. Windows create a light filled interior with well placed neutral accents. The kitchen is ready for cooking with ample counter space and cabinets for storage. You won’t want to leave the serene primary suite, the perfect space to relax. Extra bedrooms add nice flex space for your everyday needs. The primary bathroom features plenty of under sink storage waiting for your home organization needs. Take it easy in the fenced in back yard. The sitting area makes it great for BBQs! Don't miss this incredible opportunity. This home has been virtually staged to illustrate its potential.
Location
State TX
County Liberty
Area Dayton
Interior
Interior Features Alarm System - Owned
Heating Central Gas
Cooling Central Electric
Exterior
Roof Type Other
Private Pool No
Building
Lot Description Subdivision Lot
Story 1
Foundation Slab
Lot Size Range 0 Up To 1/4 Acre
Water Public Water
Structure Type Brick,Other,Wood
New Construction No
Schools
Elementary Schools Richter Elementary School
Middle Schools Woodrow Wilson Junior High School
High Schools Dayton High School
School District 74 - Dayton
Others
Senior Community No
Restrictions Unknown
Tax ID 007610-000021-018
Acceptable Financing Cash Sale, Conventional, FHA, VA
Tax Rate 2.549
Disclosures Sellers Disclosure
Listing Terms Cash Sale, Conventional, FHA, VA
Financing Cash Sale,Conventional,FHA,VA
Special Listing Condition Sellers Disclosure
Read Less Info
Want to know what your home might be worth? Contact us for a FREE valuation!

Our team is ready to help you sell your home for the highest possible price ASAP

Bought with 316 Realty Group
GET MORE INFORMATION

REALTOR®, Broker-Owner | Lic# 567251






