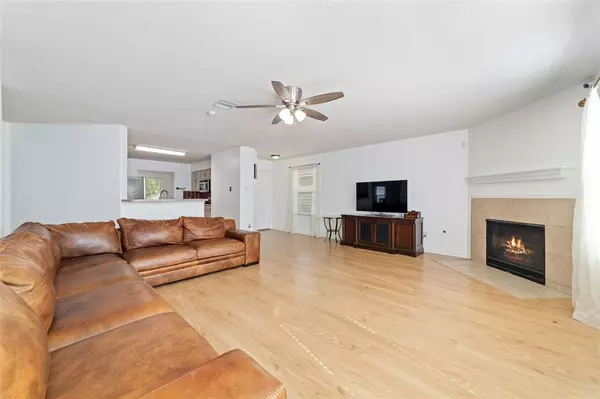$259,000
For more information regarding the value of a property, please contact us for a free consultation.
5 Beds
2.1 Baths
2,592 SqFt
SOLD DATE : 09/25/2023
Key Details
Property Type Single Family Home
Listing Status Sold
Purchase Type For Sale
Square Footage 2,592 sqft
Price per Sqft $94
Subdivision Springfield Estates Sec 08
MLS Listing ID 48087289
Sold Date 09/25/23
Style Contemporary/Modern,Traditional
Bedrooms 5
Full Baths 2
Half Baths 1
HOA Fees $28/ann
HOA Y/N 1
Year Built 2008
Lot Size 5,400 Sqft
Property Description
Welcome to 8015 Sesame St, this stunning residence is located in the highly sought-after Springfield subdivision. This home offers a rare gem of 5 spacious bedrooms and 2.5 bathrooms. The living room is equipped with a convenient remote-controlled fireplace, adding both comfort and convenience. A separate formal dining room awaits, perfect for hosting elegant gatherings. The kitchen features a gas stove and dishwasher, ensuring effortless meal preparation. Enjoy breakfast in the breakfast room overlooking the front of the house. An expansive game-room on the second floor with high ceilings provides ample space for leisure and entertainment. Additionally, the property is equipped with four security cameras that will remain. The backyard is fully fenced, creating a large and secure space ideal for hosting various gatherings. Conveniently located near I-10, shopping centers, and restaurants, this home offers both style and convenience. Schedule your appointment today!
Location
State TX
County Harris
Area Baytown/Harris County
Rooms
Bedroom Description 1 Bedroom Down - Not Primary BR,Primary Bed - 2nd Floor,Sitting Area,Walk-In Closet
Other Rooms Breakfast Room, Family Room, Formal Dining, Gameroom Up, Utility Room in House
Master Bathroom Primary Bath: Separate Shower
Kitchen Pantry
Interior
Heating Central Gas
Cooling Central Electric
Flooring Laminate, Tile
Fireplaces Number 1
Fireplaces Type Gaslog Fireplace
Exterior
Exterior Feature Back Yard Fenced
Garage Attached Garage
Garage Spaces 2.0
Roof Type Composition
Private Pool No
Building
Lot Description Subdivision Lot
Story 2
Foundation Slab
Lot Size Range 0 Up To 1/4 Acre
Water Water District
Structure Type Brick
New Construction No
Schools
Elementary Schools Victoria Walker Elementary School
Middle Schools Highlands Junior High School
High Schools Goose Creek Memorial
School District 23 - Goose Creek Consolidated
Others
Restrictions Deed Restrictions
Tax ID 131-162-001-0004
Energy Description Attic Fan,Attic Vents,Ceiling Fans
Acceptable Financing Cash Sale, Conventional, FHA, VA
Disclosures Sellers Disclosure
Listing Terms Cash Sale, Conventional, FHA, VA
Financing Cash Sale,Conventional,FHA,VA
Special Listing Condition Sellers Disclosure
Read Less Info
Want to know what your home might be worth? Contact us for a FREE valuation!

Our team is ready to help you sell your home for the highest possible price ASAP

Bought with Texas United Realty
GET MORE INFORMATION

REALTOR®, Broker-Owner | Lic# 567251






