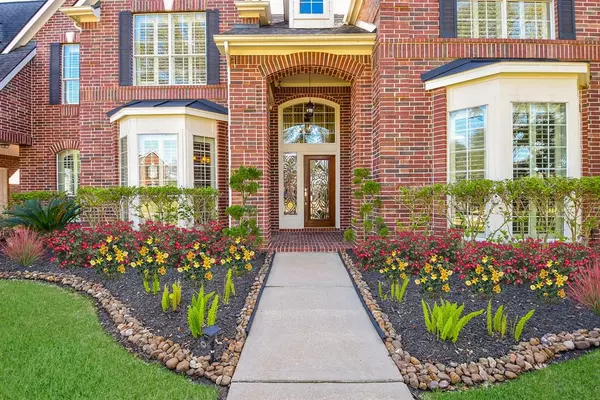$872,990
For more information regarding the value of a property, please contact us for a free consultation.
5 Beds
3.1 Baths
4,903 SqFt
SOLD DATE : 04/10/2023
Key Details
Property Type Single Family Home
Listing Status Sold
Purchase Type For Sale
Square Footage 4,903 sqft
Price per Sqft $181
Subdivision Sienna Village Of Waters Lake
MLS Listing ID 65696193
Sold Date 04/10/23
Style Traditional
Bedrooms 5
Full Baths 3
Half Baths 1
HOA Fees $119/ann
HOA Y/N 1
Year Built 2002
Annual Tax Amount $15,646
Tax Year 2022
Lot Size 0.528 Acres
Acres 0.5281
Property Description
Welcome to this stunning 5-bedroom Trendmaker home is situated on the most coveted lot in the neighborhood, offering breathtaking views of a wooded reserve. Be greeted by an open floor plan, complete with built-in surround sound, and beautiful hardwood floors. The see-through fireplace connecting the family room and den adds a touch of warmth and sophistication to the space. Gourmet cooking enthusiasts will love the fully equipped kitchen, complete with an island and luxurious granite counters. The spacious primary bedroom features a separate sitting area with its own fireplace, creating the perfect ambiance for relaxation. The massive game room includes a balcony overlooking the family room, adding to the home's grandeur. But the real showstopper is the backyard oasis! The grotto-style pool is the perfect place to unwind and take a dip, while the wooded reserve offers ultimate privacy and tranquility. Appreciate the level of luxury and elegance it offers.
Location
State TX
County Fort Bend
Community Sienna
Area Sienna Area
Rooms
Bedroom Description Primary Bed - 1st Floor
Other Rooms Breakfast Room, Den, Family Room, Formal Dining, Gameroom Up, Home Office/Study, Media, Utility Room in House
Master Bathroom Primary Bath: Double Sinks, Primary Bath: Jetted Tub, Primary Bath: Separate Shower
Interior
Interior Features High Ceiling
Heating Central Gas
Cooling Central Electric
Flooring Carpet, Wood
Fireplaces Number 2
Exterior
Exterior Feature Back Green Space, Covered Patio/Deck
Garage Oversized Garage
Garage Spaces 3.0
Garage Description Porte-Cochere
Pool Gunite, In Ground
Roof Type Composition
Street Surface Concrete,Curbs,Gutters
Private Pool Yes
Building
Lot Description Greenbelt, In Golf Course Community, Subdivision Lot
Story 2
Foundation Slab
Lot Size Range 0 Up To 1/4 Acre
Builder Name Trendmaker
Sewer Public Sewer
Water Public Water, Water District
Structure Type Brick,Wood
New Construction No
Schools
Elementary Schools Scanlan Oaks Elementary School
Middle Schools Thornton Middle School (Fort Bend)
High Schools Ridge Point High School
School District 19 - Fort Bend
Others
Senior Community No
Restrictions Deed Restrictions
Tax ID 8135-10-002-0010-907
Ownership Full Ownership
Energy Description Ceiling Fans
Tax Rate 2.5729
Disclosures Levee District, Mud, Sellers Disclosure
Special Listing Condition Levee District, Mud, Sellers Disclosure
Read Less Info
Want to know what your home might be worth? Contact us for a FREE valuation!

Our team is ready to help you sell your home for the highest possible price ASAP

Bought with Nan & Company Properties
GET MORE INFORMATION

REALTOR®, Broker-Owner | Lic# 567251






