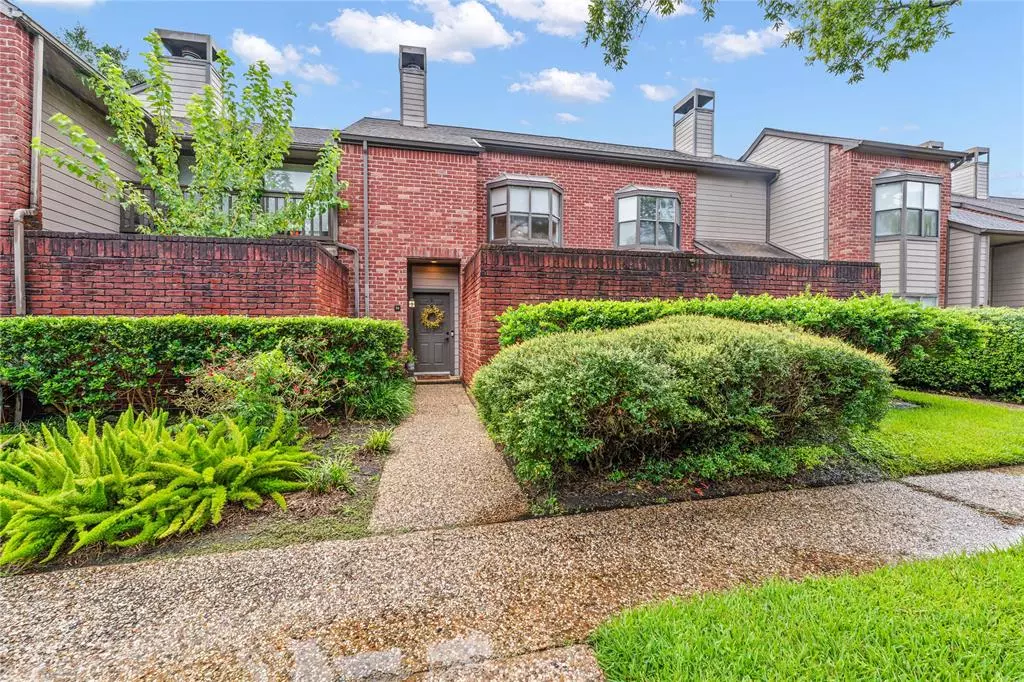$289,999
For more information regarding the value of a property, please contact us for a free consultation.
2 Beds
2.1 Baths
1,433 SqFt
SOLD DATE : 10/28/2022
Key Details
Property Type Townhouse
Sub Type Townhouse
Listing Status Sold
Purchase Type For Sale
Square Footage 1,433 sqft
Price per Sqft $193
Subdivision City Place
MLS Listing ID 49359579
Sold Date 10/28/22
Style Traditional
Bedrooms 2
Full Baths 2
Half Baths 1
HOA Fees $490/mo
Year Built 1980
Annual Tax Amount $4,154
Tax Year 2021
Lot Size 1,425 Sqft
Property Description
WELCOME HOME to CAMBRIDGE STREET. This townhome was completely renovated to the studs, Everything Brand New in 2019 & Never Flooded. The homeowners added on a complete secondary bedroom & bathroom upstairs. The kitchen is a beautiful white & bright kitchen, w/a pantry, stainless steel appliances, farmhouse sink, under cabinet lighting & the refrigerator will stay w/the home. This home offers an open concept on the main floor including the beautiful sliding doors opening into the back courtyard. Upstairs has the master bedroom & secondary bedroom, both very large rooms. The master bathroom has double vanities, w/a walk-in shower. Just outside of the secondary bedroom you will find the additional bathroom complete w/a vanity & tub/shower combo. Cambridge St is steps away from the Metro Rail system, across from UT Dental School & Baylor Med Center, blocks from the Medical Center & very close to NRG Stadium. You will also find a pool, & two racquet ball courts in this complex.
Location
State TX
County Harris
Area Medical Center Area
Rooms
Bedroom Description All Bedrooms Up
Den/Bedroom Plus 2
Kitchen Under Cabinet Lighting
Interior
Interior Features Fire/Smoke Alarm
Heating Central Electric
Cooling Central Electric
Flooring Carpet, Engineered Wood, Tile
Fireplaces Number 1
Fireplaces Type Wood Burning Fireplace
Appliance Dryer Included, Refrigerator, Washer Included
Dryer Utilities 1
Exterior
Garage Attached Garage
Garage Spaces 2.0
Roof Type Composition
Street Surface Concrete,Curbs
Private Pool No
Building
Story 2
Unit Location On Street
Entry Level Levels 1 and 2
Foundation Slab
Sewer Public Sewer
Water Public Water
Structure Type Brick
New Construction No
Schools
Elementary Schools Whidby Elementary School
Middle Schools Cullen Middle School (Houston)
High Schools Lamar High School (Houston)
School District 27 - Houston
Others
HOA Fee Include Clubhouse,Exterior Building,Grounds,On Site Guard,Recreational Facilities
Senior Community No
Tax ID 114-740-001-0094
Acceptable Financing Cash Sale, Conventional, FHA, VA
Tax Rate 2.3307
Disclosures Exclusions, Sellers Disclosure
Listing Terms Cash Sale, Conventional, FHA, VA
Financing Cash Sale,Conventional,FHA,VA
Special Listing Condition Exclusions, Sellers Disclosure
Read Less Info
Want to know what your home might be worth? Contact us for a FREE valuation!

Our team is ready to help you sell your home for the highest possible price ASAP

Bought with Redfin Corporation
GET MORE INFORMATION

REALTOR®, Broker-Owner | Lic# 567251






