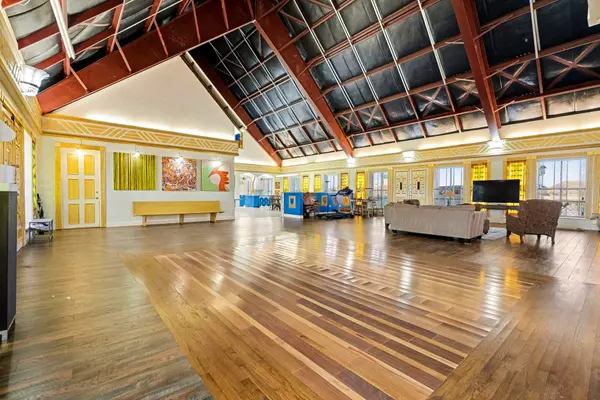
8 Beds
6 Baths
8,100 SqFt
8 Beds
6 Baths
8,100 SqFt
Open House
Wed Dec 10, 11:00am - 1:00pm
Key Details
Property Type Vacant Land
Sub Type Detached
Listing Status Active
Purchase Type For Sale
Square Footage 8,100 sqft
Price per Sqft $296
Subdivision C M Hays
MLS Listing ID 60152027
Style Other
Bedrooms 8
Full Baths 5
Half Baths 1
HOA Y/N No
Year Built 2002
Annual Tax Amount $7,816
Tax Year 2025
Lot Size 3.500 Acres
Acres 3.5
Property Sub-Type Detached
Property Description
Location
State TX
County Brazoria
Community Gutter(S)
Area Manvel/Iowa Colony
Interior
Interior Features Balcony, Butler's Pantry, Crown Molding, Double Vanity, Granite Counters, High Ceilings, Jetted Tub, Multiple Staircases, Separate Shower, Vaulted Ceiling(s), Walk-In Pantry, Window Treatments, Ceiling Fan(s), Loft
Heating Central, Electric
Cooling Attic Fan, Central Air, Electric
Flooring Carpet, Tile, Wood
Fireplace No
Appliance Dishwasher, Electric Cooktop, Electric Oven, Electric Range, Disposal, Indoor Grill, Ice Maker, Microwave
Laundry Washer Hookup, Electric Dryer Hookup
Exterior
Parking Features Detached, Garage, Workshop in Garage
Garage Spaces 3.0
Fence Cross Fenced, Fenced
Community Features Gutter(s)
Water Access Desc Well
Private Pool No
Building
Lot Description Cleared, Pasture
Dwelling Type House
Faces North
Story 3
Entry Level Three Or More
Foundation Pillar/Post/Pier, Slab
Sewer Septic Tank
Water Well
Architectural Style Other
Level or Stories Three Or More
Additional Building Barn(s), Stable(s)
New Construction No
Schools
Elementary Schools Nichols Mock Elementary
Middle Schools Iowa Colony Junior High
High Schools Iowa Colony High School
School District 3 - Alvin
Others
Tax ID 0531-0038-000
Security Features Security Gate
Acceptable Financing Cash, Conventional, Texas Vet, USDA Loan, VA Loan
Listing Terms Cash, Conventional, Texas Vet, USDA Loan, VA Loan
Special Listing Condition None
Virtual Tour https://listings.nextdoorphotos.com/1200davenportparkway

GET MORE INFORMATION

REALTOR®, Broker Associate | Lic# 567251






